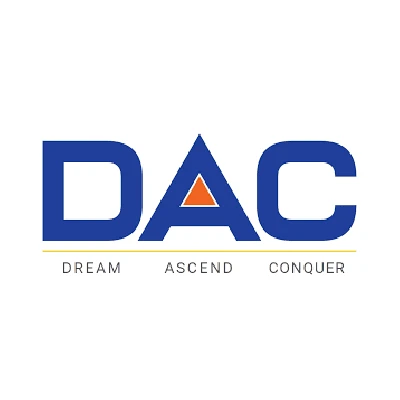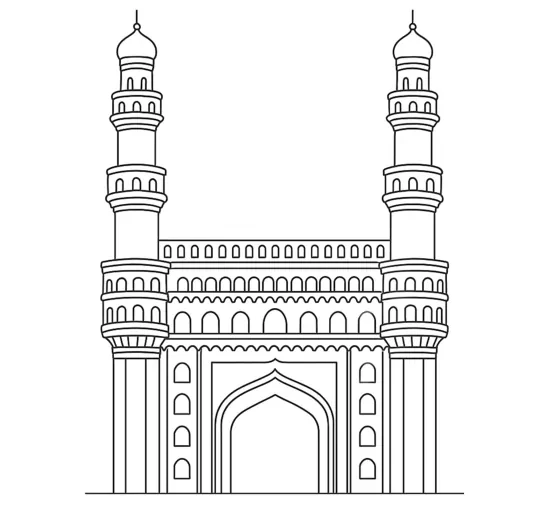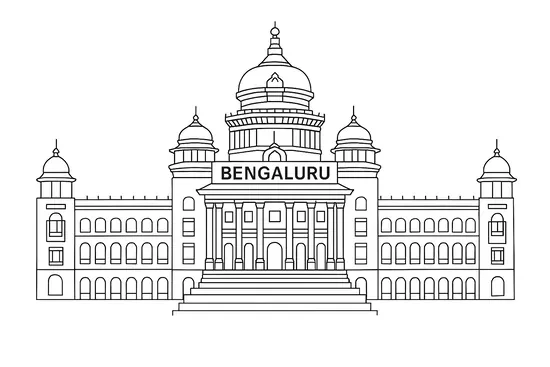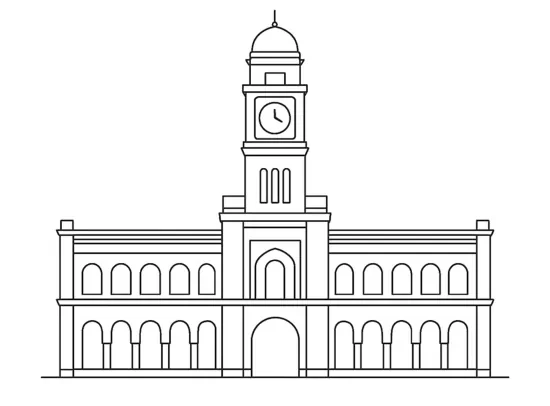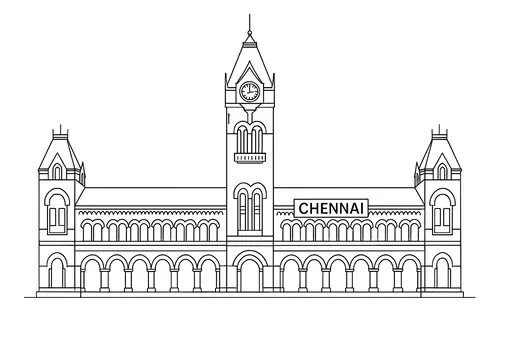Highlights of DAC Napa Valley Ottiyambakkam, Chennai !
Overview of DAC Napa Valley in Ottiyambakkam, Chennai

Apartments

Ottiyambakkam, Chennai

110 Units

Rs.64 L - 95 L

Rs.6810 Per Sq.Ft

2, , 3 BHK

0.99 Acres

Under Construction

01/06/2027

942 - 1474 Sq.Ft

1

5

TN/35/Building/0166/2025
- Key Features: DAC Napa Valley in Ottiyambakkam spans of 0.99 acres and comprises 110 well-planned Units within a structures community layout.
- Possession Status: Under Construction – perfectly suited for self-occupation or smart property investment.
- Regulatory Clearances: RERA approved*; buyers should conduct due diligence for legal clarity and secure investment.
Gallery of DAC Napa Valley
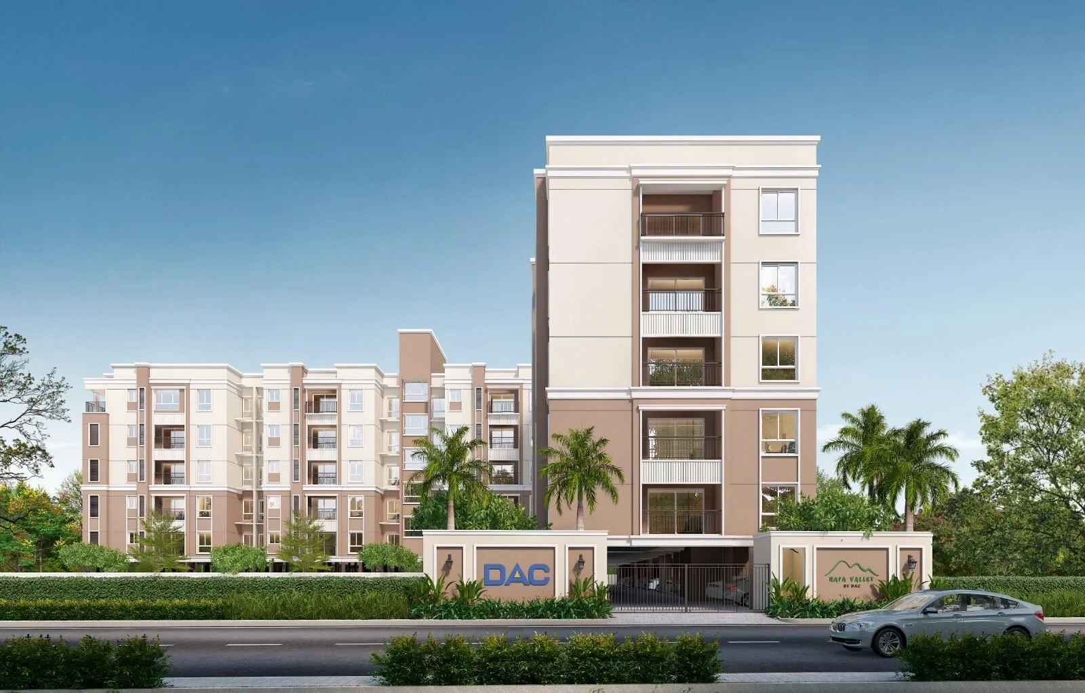
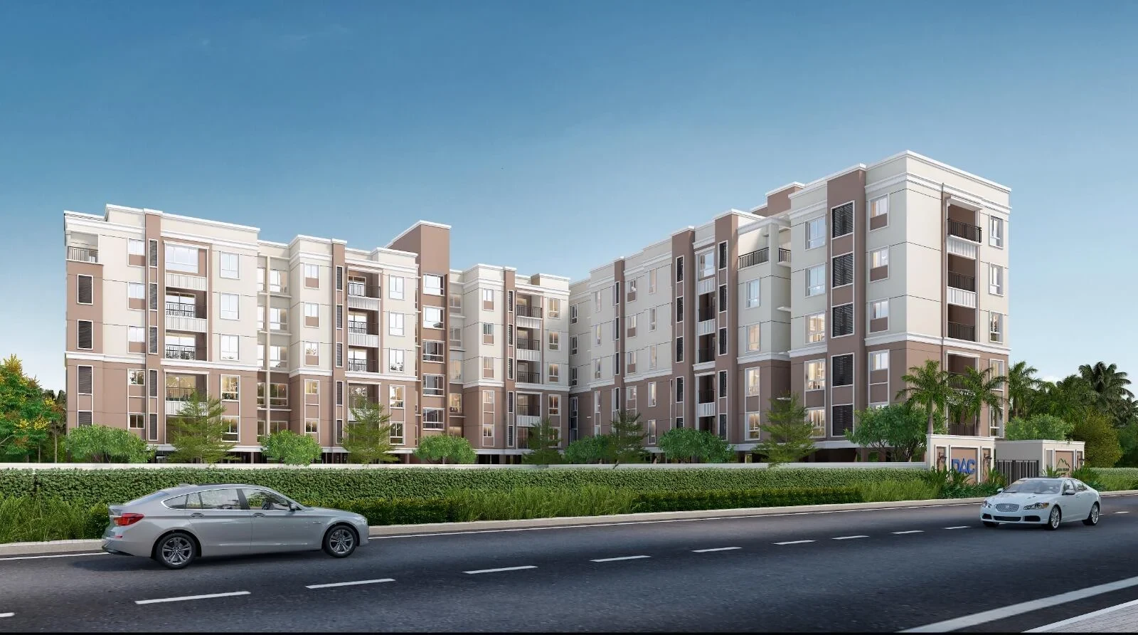
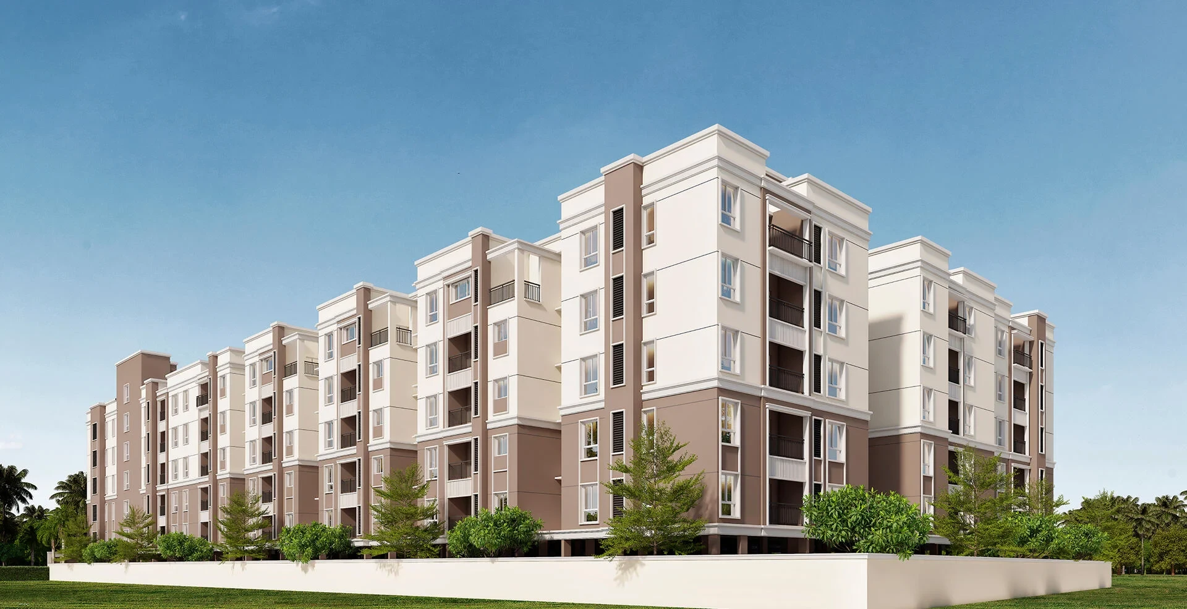
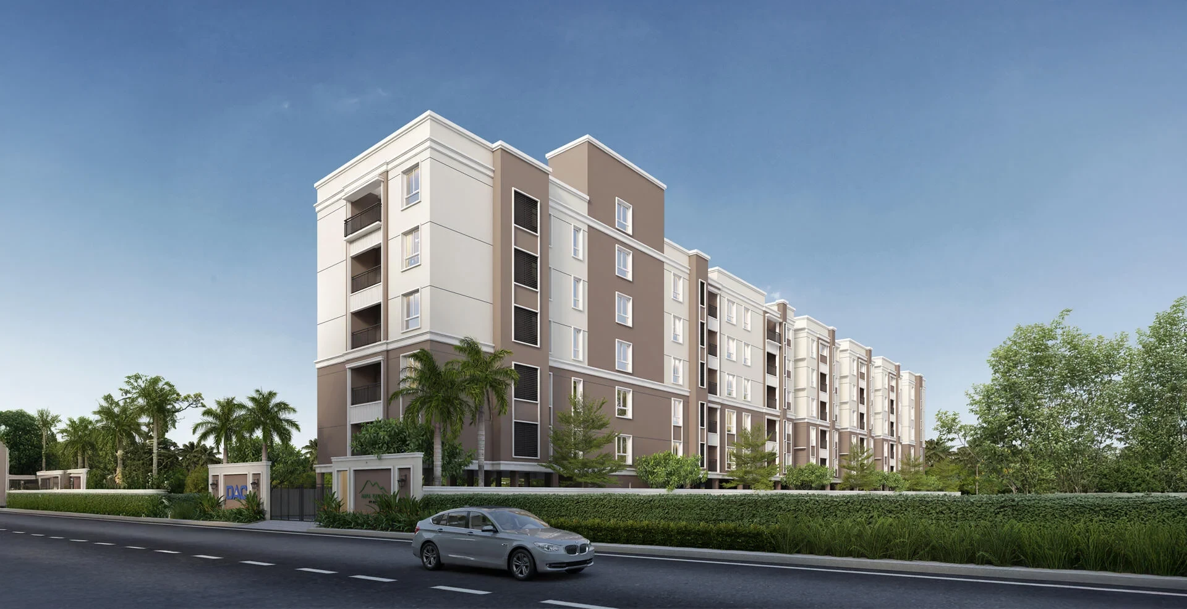
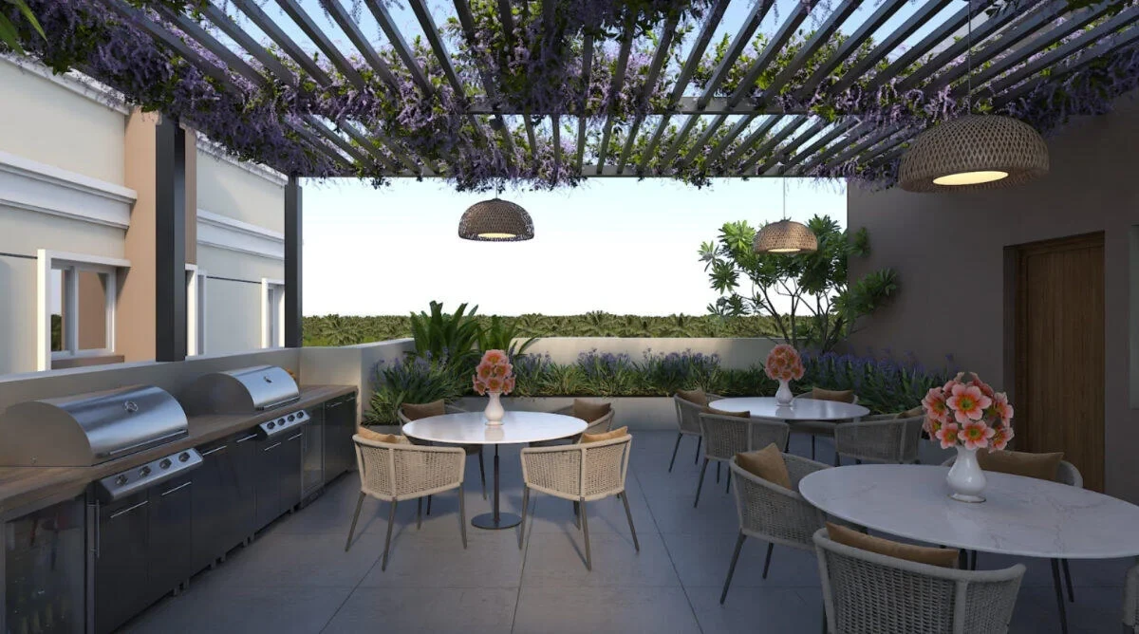
About DAC Napa Valley
Welcome to DAC Napa Valley is a sophisticated residential development designed by DAC Developers, located in the peaceful neighborhood of Ottiambakkam, Chennai. These flats have been thoughtfully designed in 2 BHK and 3 BHK formats, ranging from 942 sq ft to 1474 sq ft, and offer 110 premium units in Stilt + 5 floors, at a harmonious level of comfort and convenience for modern urban lifestyles. Each of the homes at DAC Napa Valley in Ottiambakkam features sufficient layouts, natural light, and adequate ventilation. this project is substantially enhanced with premium amenity offerings, it is an ideal option for families. It has children's leisure activities a kids' play area with hopscotch, horse & duck riding, see-saw, slides, etc, a fitness and wellness infrastructure fully equipped gym, indoor games, etc, outdoor and social space a multipurpose hall, rooftop pergola with seating, barbeque counter and terrace party area and association room for meetings and events, various next-generation recreational features. These flats promise plenty of trees & greenery and proximity to public infrastructure, having flats in a vibrant and peaceful locality in a fantastic emerging area.
DAC Napa Valley Price and Floor Plan
| Type | Size | Price | Floor Plan |
|---|---|---|---|
| 2 BHK | 941 Sqft | Rs : 64.08 Lakh |
|
| 3 BHK | 1474 Sqft | Rs : 1 Cr |
|
Locations Advantages of DAC Napa Valley
- BVM Global Bollineni Hillside School - 1.8KM
- Rajan Hospital - 2.9KM
- Agni College Of Technology - 3.7KM
- The Marina Mall - 9.4KM
- Infosys - 8KM
DAC Napa Valley Amenities
-
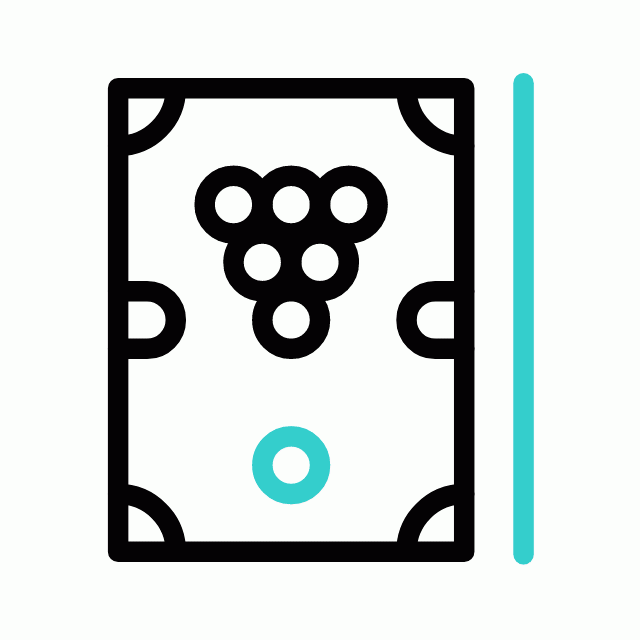 Snooker
Snooker
-
 Kids Park
Kids Park
-
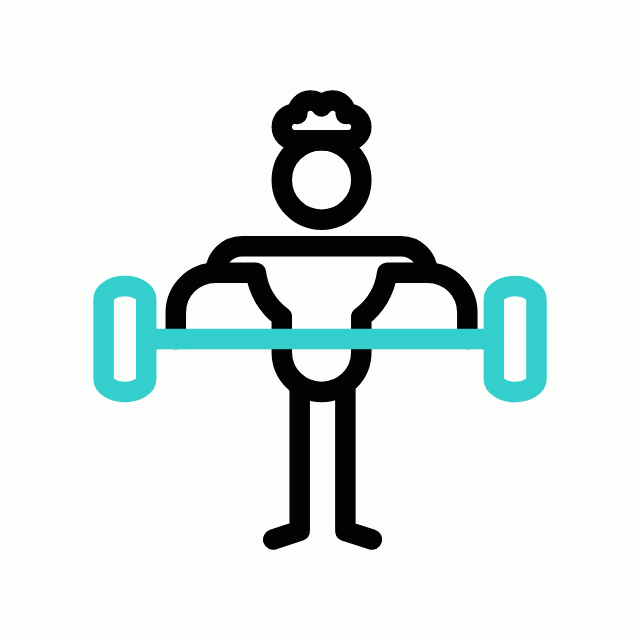 Gym
Gym
-
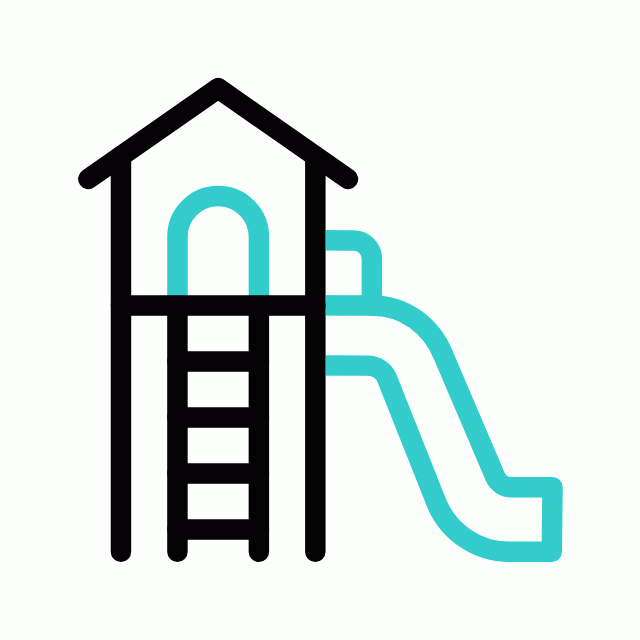 Kids Play Area
Kids Play Area
-
 Tennis Court
Tennis Court
-
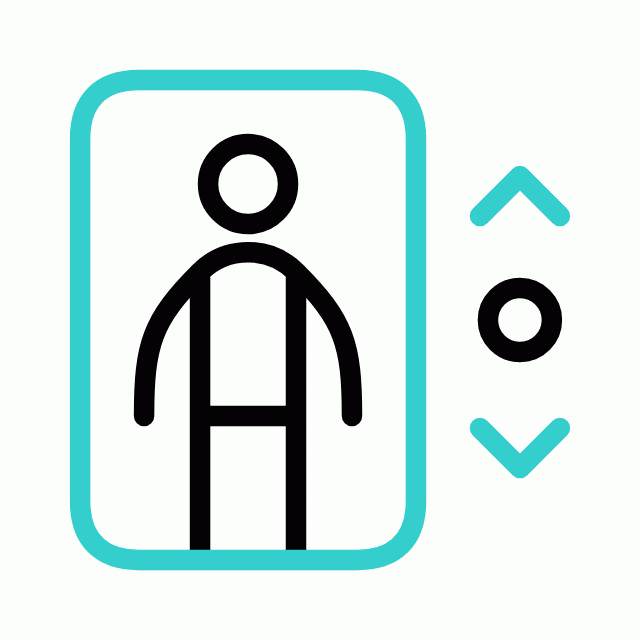 Lift
Lift
-
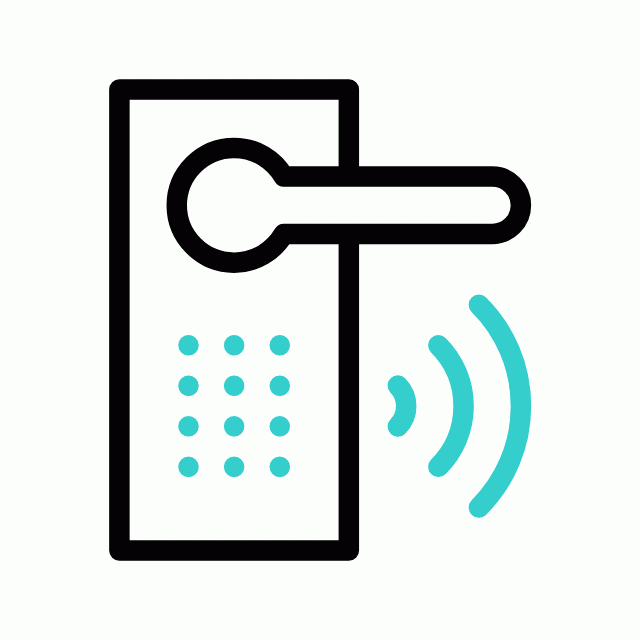 Door Smart Lock
Door Smart Lock
-
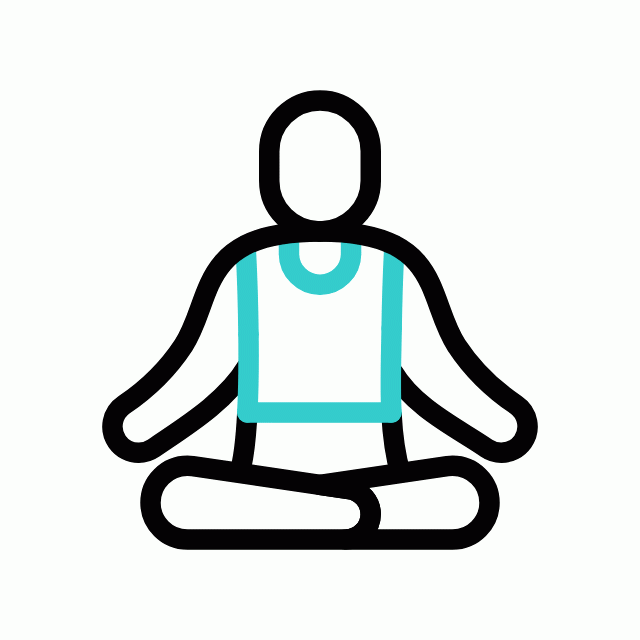 Yoga
Yoga
-
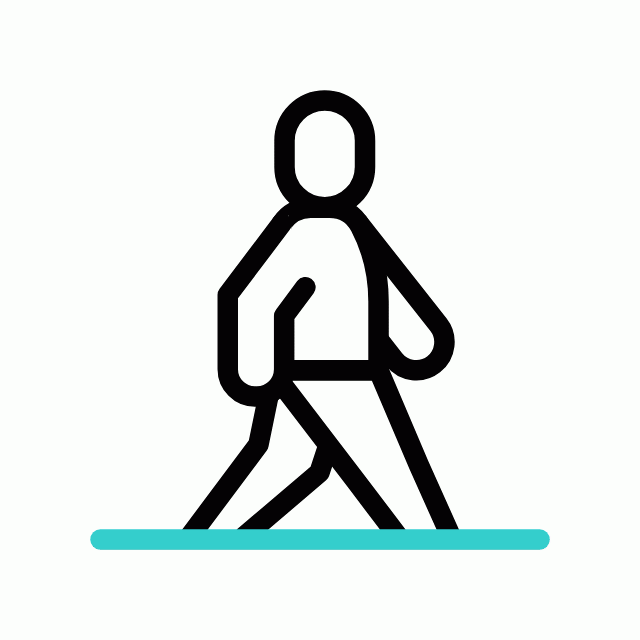 Walking Track
Walking Track
-
 Indoor Games
Indoor Games
-
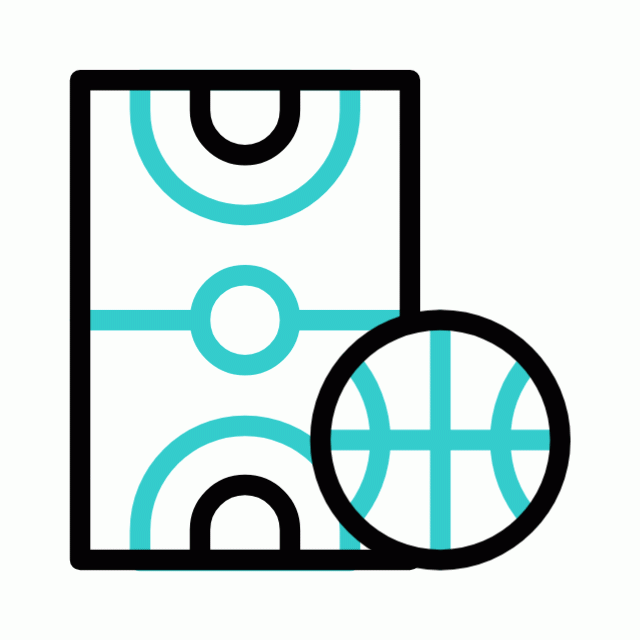 Outdoor Games
Outdoor Games
-
 Multipurpose Hall
Multipurpose Hall
-
 Family Corner
Family Corner
-
 Meditation zone
Meditation zone
Specification of DAC Napa Valley
STRUCTURE RCC
Framed Structure and AAC blocks used for External/Internal walls Anti-Termite Treatments wherever applicable during Construction Stage TILING Flooring All tiles will be from KAJARIA / AGL or equivalent make. Living, dining and bedrooms - 600MM x 600MM vitrified tiles with spacers. Toilets, balconies & utility area - Antiskid ceramic tiles with spacers. Terrace - Weather proof tiles. Door threshold in flats will be finished with granite. Staircase - finished with Granite flooring. Stilt floor lobby with Granite flooring and Corridors & typical floor lobby - vitrified tiles. Car Parking - Grano flooring. Dado All tiles will be from KAJARIA / AGL or equivalent make. Kitchen - 600MM x 300MM ceramic wall tiles up to 600MM above the platform will be provided. Toilet - 600MM x 300MM and 450MM x 300MM ceramic wall tiles up to 2400MM height from the floor level. Utility areas - 600MM x 300MM ceramic tiles, height to match the kitchen wall tile level.
KITCHEN 600MM x 600MM Vitrified tile flooring from KAJARIA/AGL or equivalent make. 18mm thick Black granite of size as per drawing for kitchen platform will be provided. Stainless steel sink with drain board - FRANKE/NIRALI or equivalent make will be provided. Sink water point - CP fittings will be provided. DOORS, WINDOWS, VENTILATORS MAIN DOOR (1050MM x 2400MM) 2400MM HEIGHT, The frame and 38mm thick shutter are made of pre-hung engineered ABS, with grooves and designer hardware from YALE/DORSET or equivalent make. BEDROOM DOOR (900MM x 2100MM) 2100MM HEIGHT, The frame and 35mm thick shutter are made of pre-hung engineered ABS with designer hardware from YALE/DORSET or equivalent make. TOILET DOOR (750MM x 2100MM) 2100MM HEIGHT, The frame and 35mm thick shutter are made of pre-hung engineered ABS with designer hardware from YALE/DORSET or equivalent make. UPVC French doors with sliding shutter will be from APARNA/VEKA or Equivalent make. UPVC Windows with sliding shutters for all windows will be from APARNA/VEKA or Equivalent make. Grills will be provided. UPVC Ventilators with pin headed/frosted glass along with Exhaust fan provision will be from APARNA/VEKA or Equivalent make.
PAINTING FINISHES
All internal walls will be finished with 2 coats of smooth putty, 1 coat of primer and 2 coats of Premium emulsion paint of ASIAN/NIPPON or Equivalent make. All external walls will be finished with Texture, 1 coat of primer and 2 coats of weather proof emulsion paint of ASIAN/NIPPON or Equivalent make. Ceilings will be finished with 2 coats of smooth putty, 1 coat of primer and 2 coats of Tractor Emulsion ASIAN/NIPPON or Equivalent make. MS Railing for Balcony and Staircase finished with enamel paint aesthetically designed & fixed to wall.
ELECTRICAL FIXTURES / FITTINGS
Three-phase power supply with concealed wiring will be provided. All switches will be of HAVELLS/SCHNEIDER or equivalent make. Cables & wiring will be of HAVELLS/ANCHOR/POLY CAB or equivalent make. Split A/C provision with electrification will be provided in Living room cum Dining and in all bedrooms. 15A plug points will be provided for Refrigerator, Washing machine and Micro-oven. 15A plug points will be provided for Geyser in all toilets. 5A socket for chimney will be provided in kitchen, electrification for exhaust fan point in all toilets. Power back up of 600W for 2BHK, 800W for 3BHK apartments & the essential points in common areas.
PLUMBING & SANITARY
All sanitary ware in ceramic of superior brands like AMERICAN STANDARD/GROHE/JAQUAR or equivalent will be provided. EWC with health faucet of superior brand like AMERICAN STANDARD/GROHE/JAQUAR or equivalent will be provided. Washbasin of superior brand like AMERICAN STANDARD/GROHE/JAQUAR or equivalent will be provided in toilets. CP fittings of superior brand like GROHE/AMERICAN STANDARD/JAQUAR or equivalent will be provided. Single lever HI - FLOW concealed diverter of GROHE/AMERICAN STANDARD/JAQUAR or equivalent makes of hot & cold mixer with overhead shower will be provided in the toilets. CPVC/UPVC pipelines/ PVC Soil waste lines/ sewage pipelines and Rainwater lines of a quality ISI brands like ASTRAL/SUPREME/PRINCE or Equivalent will be provided. Common Points Site perimeter fenced by Compound wall, Entry/Exit gates will be provided. Security booth will be provided at the Entry gate. CCTV surveillance at pivotal points across the site extent which makes it a secure gated community. Elevators of 10 & 13 Passengers of OTIS/JOHNSON or equivalent make. Adequate number of bore wells will be provided along with a common well. Common sump, Sewage Treatment Plant and Rain Water Harvesting will be provided.
DAC Napa Valley Location Map
About DAC Developers Private Limited
Explore exclusive new launch projects of DAC Developers Private Limited’s find Apartments, Villas or Plots property for sale at Chennai. Grab the Early-bird launch offers, flexible payment plan, high-end amenities at prime locations in Chennai.
EMI Calculator
- Property Cost
Rs. 100 L
- Loan Amount
Rs. 100 L
- Monthly EMI
Rs. 60,190
- Total Interest Payable
Rs. 9,55,989
- Total Amount Payable
Principal + Interest
Rs. 50,55,989

