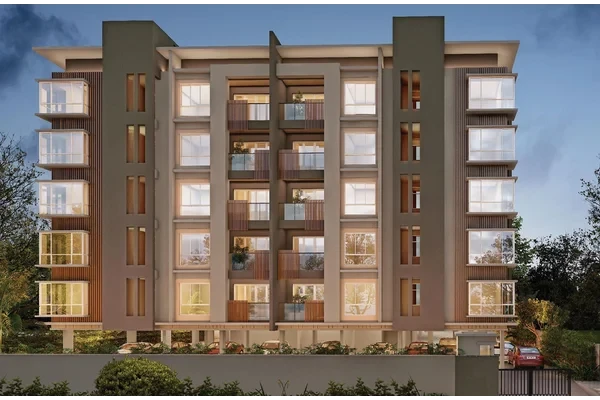Bhaggyam Radha Vallabh
Mylapore, Chennai













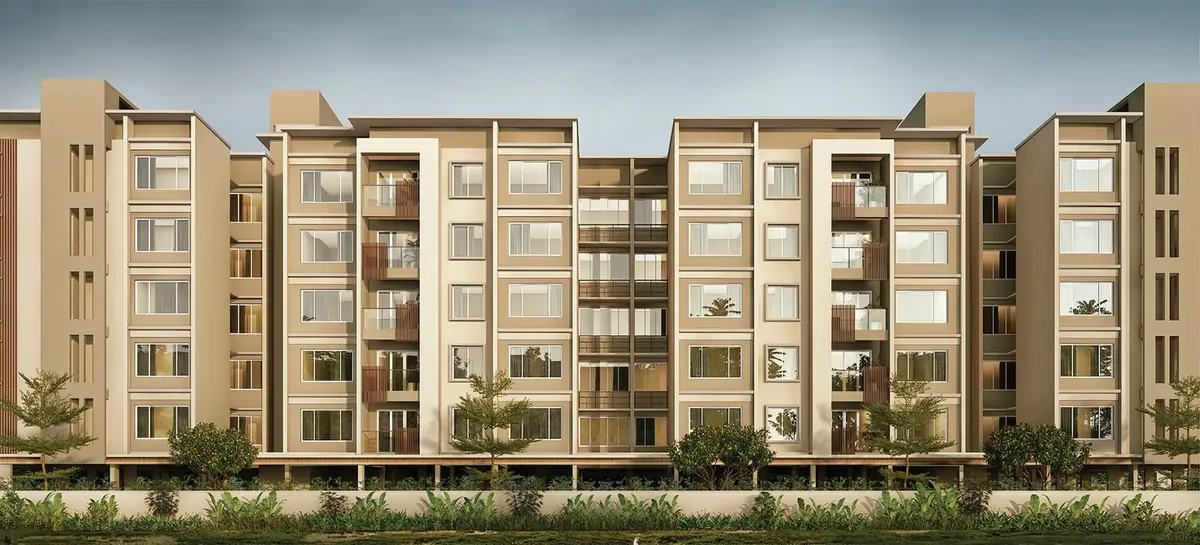
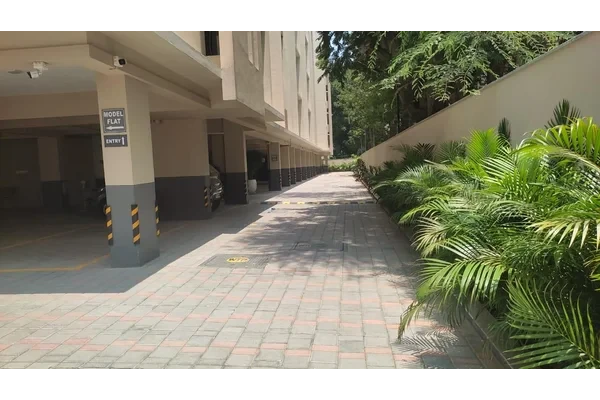
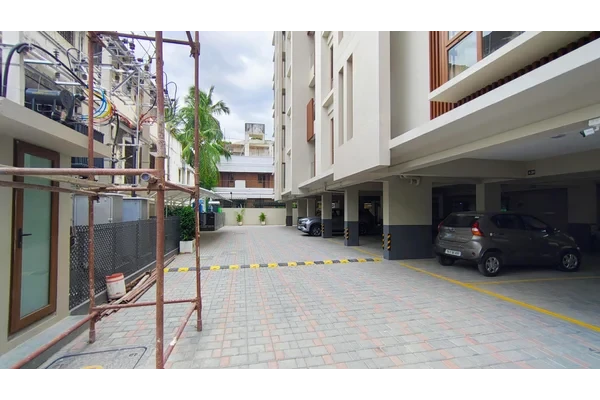
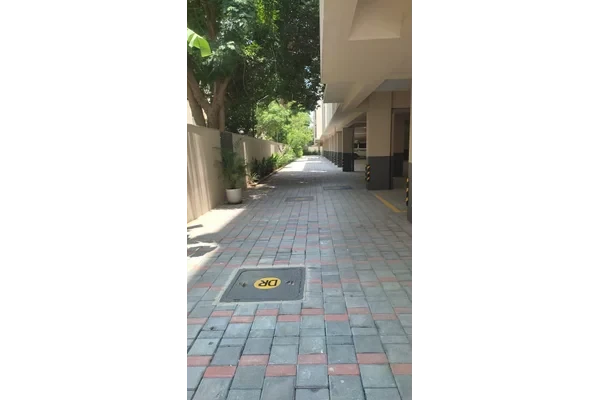
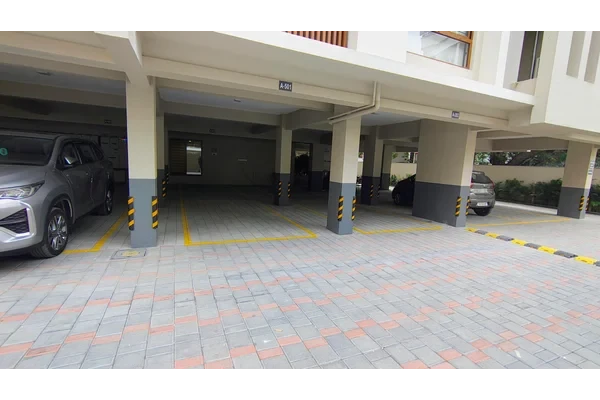
Bhaggyam Vriddhi By Bhaggyam Constructions, Chennai Prime T Nagar Location. This stunning residential project provides a highly limited quantity of 40 spacious 3 BHK apartments that range between 1841 sq ft and 2174 sq ft. The Bhaggyam Vriddhi has been specifically designed for homebuyers who want a life full of elegance and comfort. This is more than just a house, it is a statement of your lifestyle. Bhaggyam Vriddhi Flats, T Nagar Every flat here is carefully designed and is fully equipped with the best amenities to take your house to a whole new level. With a posh look, you can enjoy easy access to all floors of the building with a modern lift. The covered car parking makes it safe for your vehicle. Additionally, a well-planned backup power system, ensures that power cuts do not interrupt the functioning of your home. The property boasts CCTV cameras monitoring it 24/7 for added security and peace of mind. Enter a world of luxury that can easily amount to a comfort zone, where privilege seems to make every day a little bit better.
Explore exclusive new launch projects of Bhaggyam Constructions’s find Apartments, Villas or Plots property for sale at Chennai. Grab the Early-bird launch offers, flexible payment plan, high-end amenities at prime locations in Chennai.
Rs. 430 L
Rs. 430 L
Rs. 60,190
Rs. 9,55,989
Principal + Interest
Rs. 50,55,989





