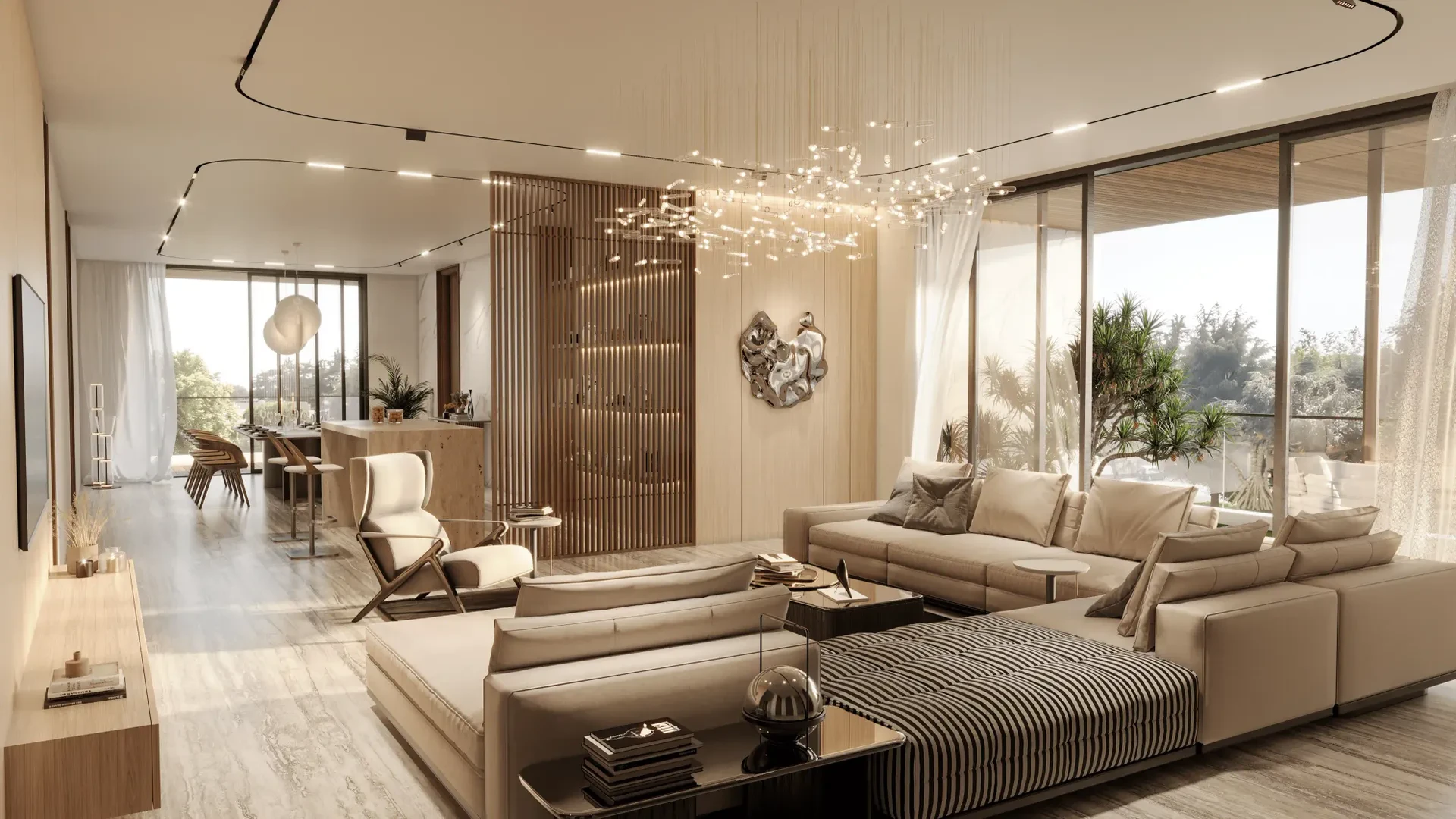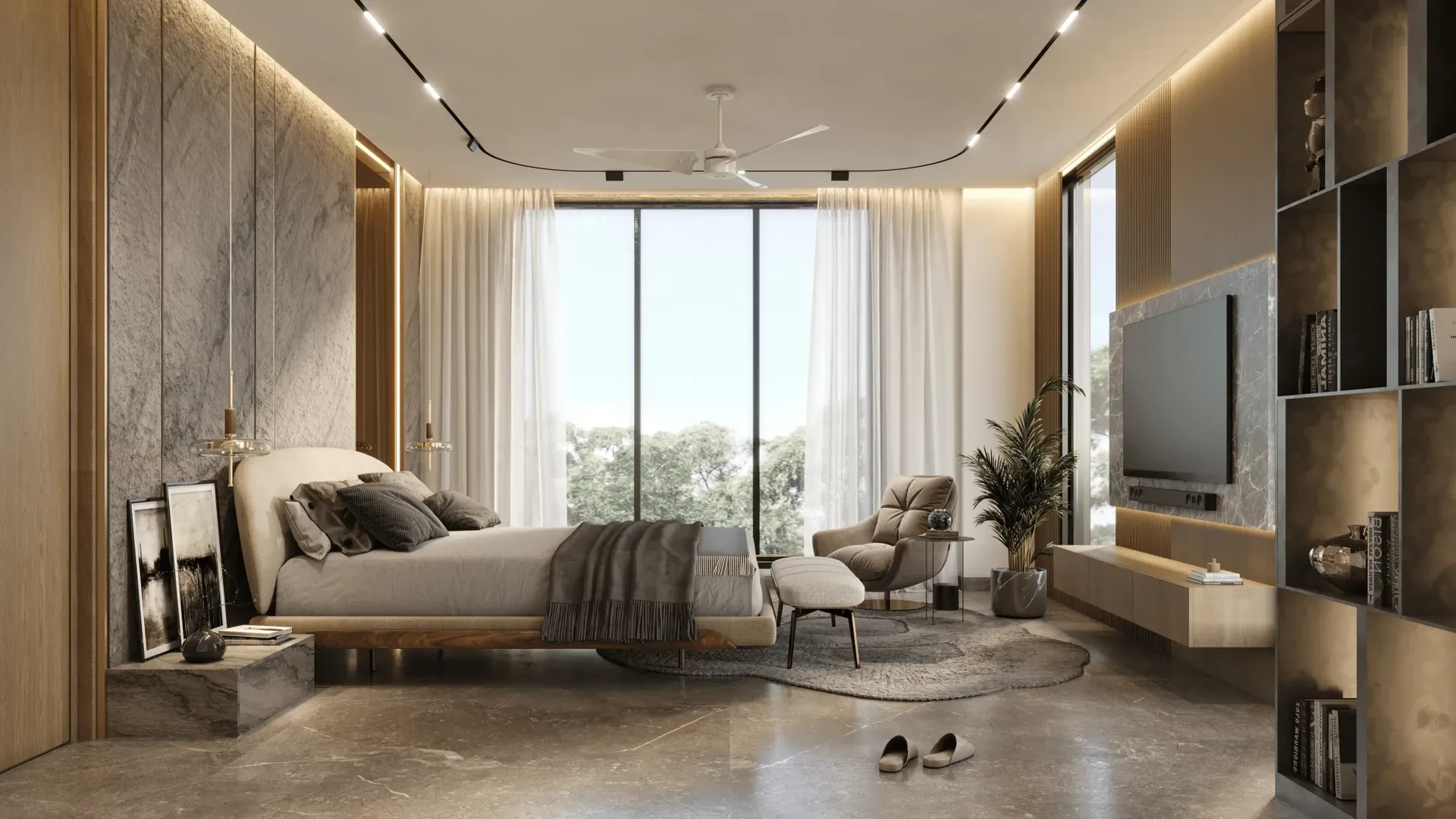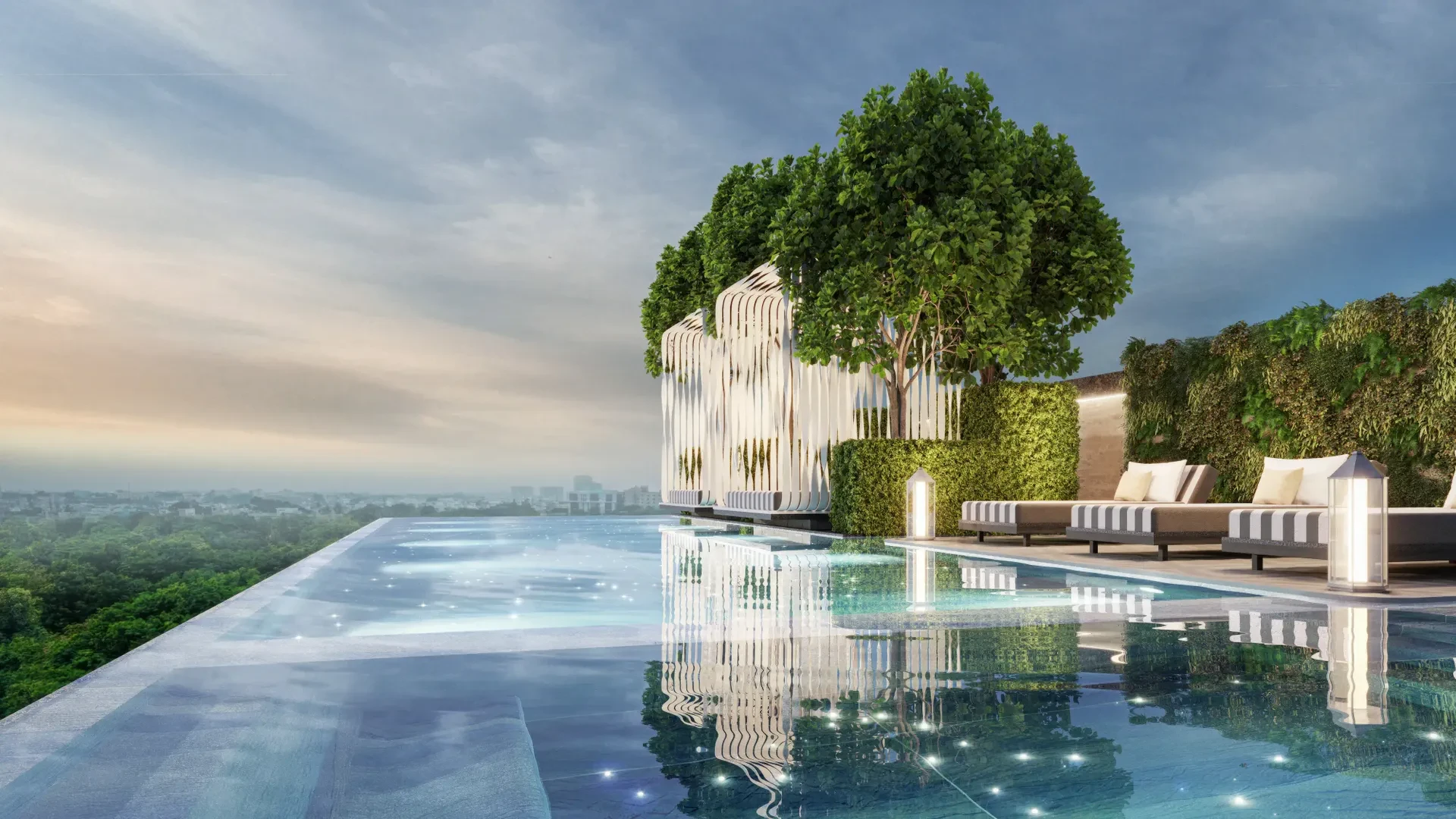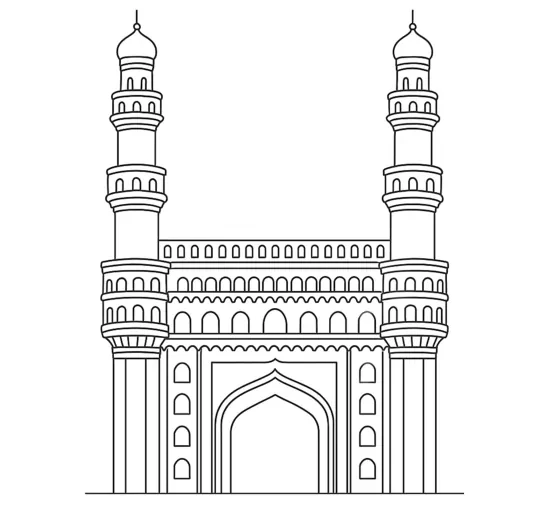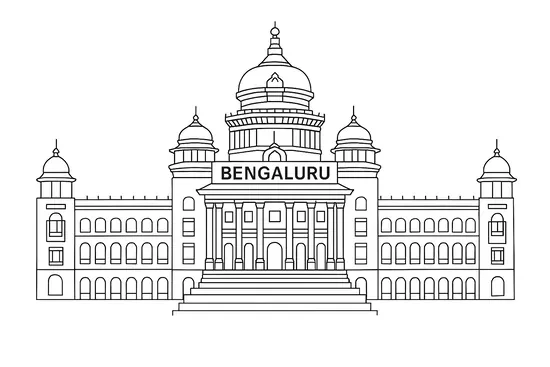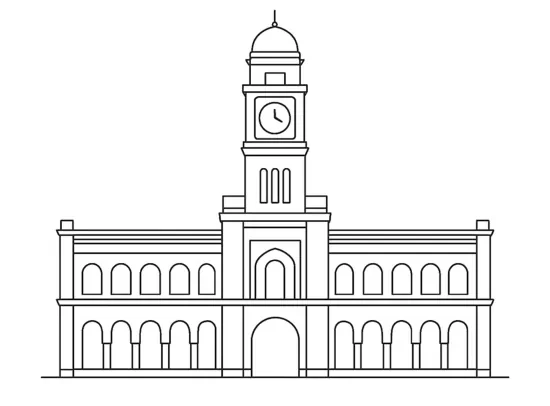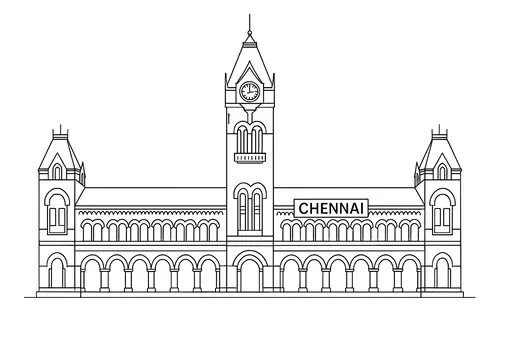Highlights of Baashyaam The Pinnacle RA Puram, Chennai !
Overview of Baashyaam The Pinnacle in RA Puram, Chennai

Apartments

RA Puram, Chennai

7 Units

Rs.5.4 Cr - 11.56 Cr

Rs.11599 Per Sq.Ft

4, 5 BHK

.44 Acres

Ready to Move

01/05/2017

4664 - 9970 Sq.Ft

1

5
- Key Features: Baashyaam The Pinnacle in RA Puram spans of .44 acres and comprises 7 well-planned Units within a structures community layout.
- Possession Status: Ready to Move – perfectly suited for self-occupation or smart property investment.
- Regulatory Clearances: RERA approved*; buyers should conduct due diligence for legal clarity and secure investment.
Gallery of Baashyaam The Pinnacle
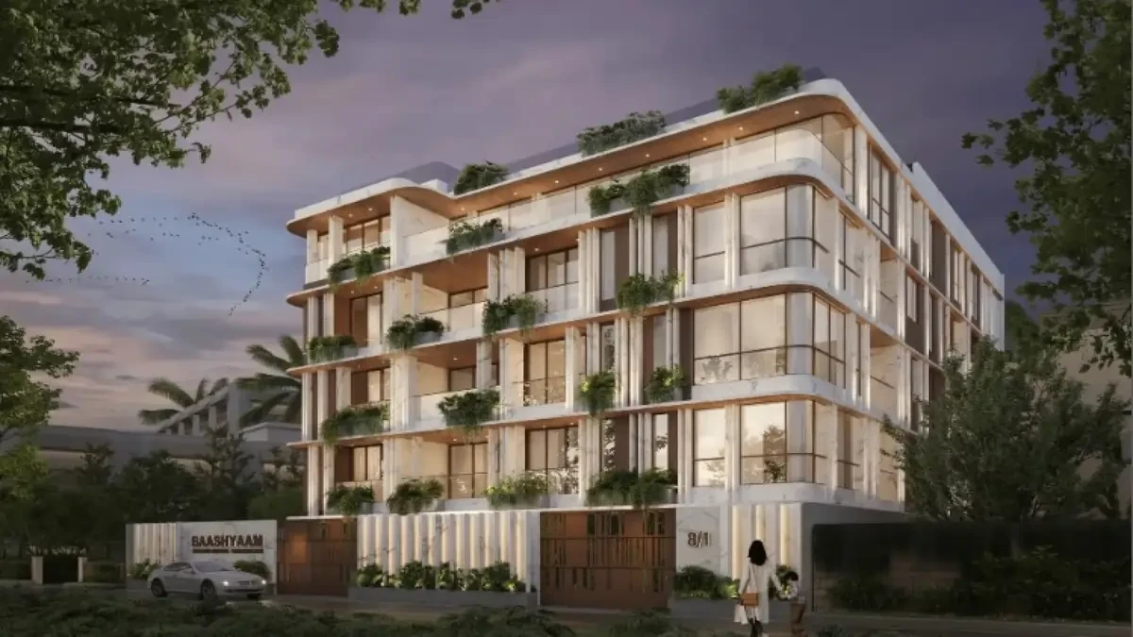
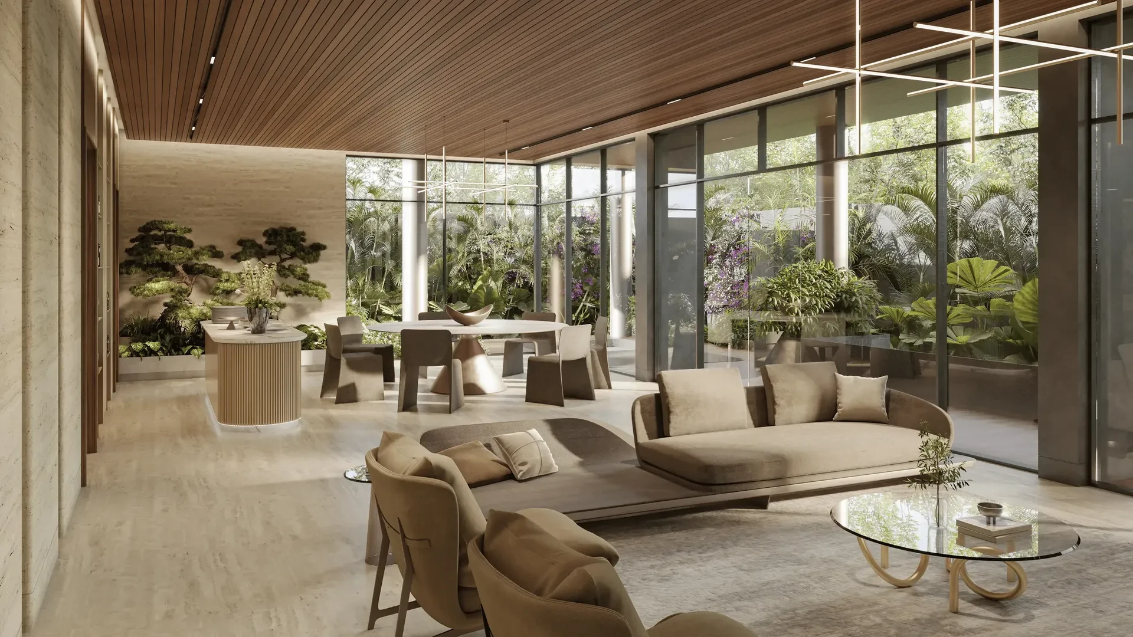
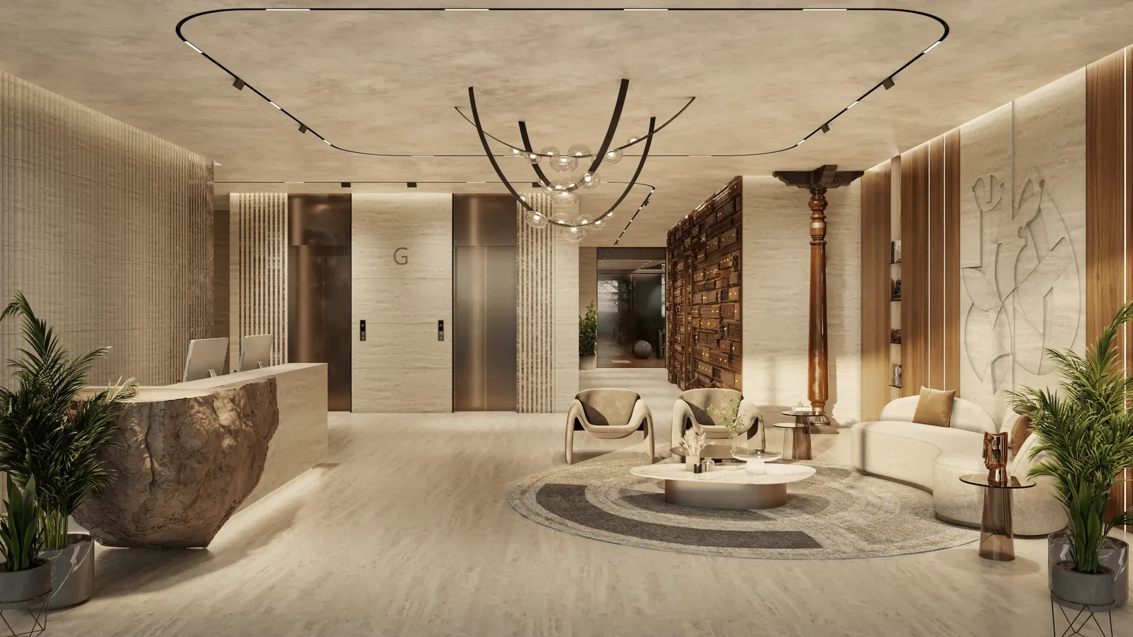
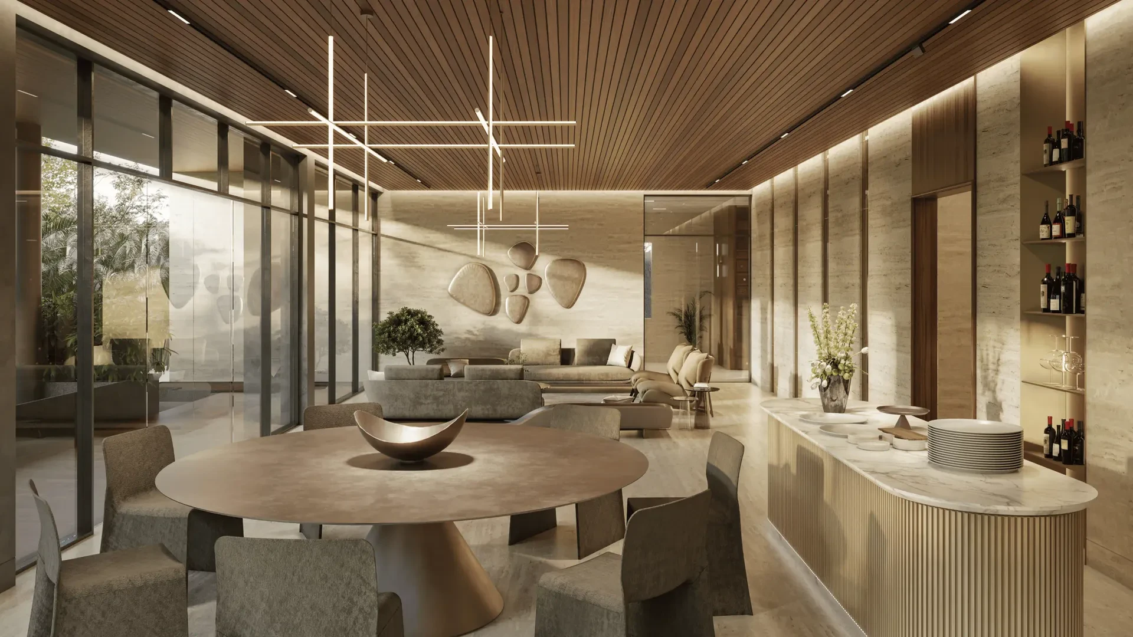
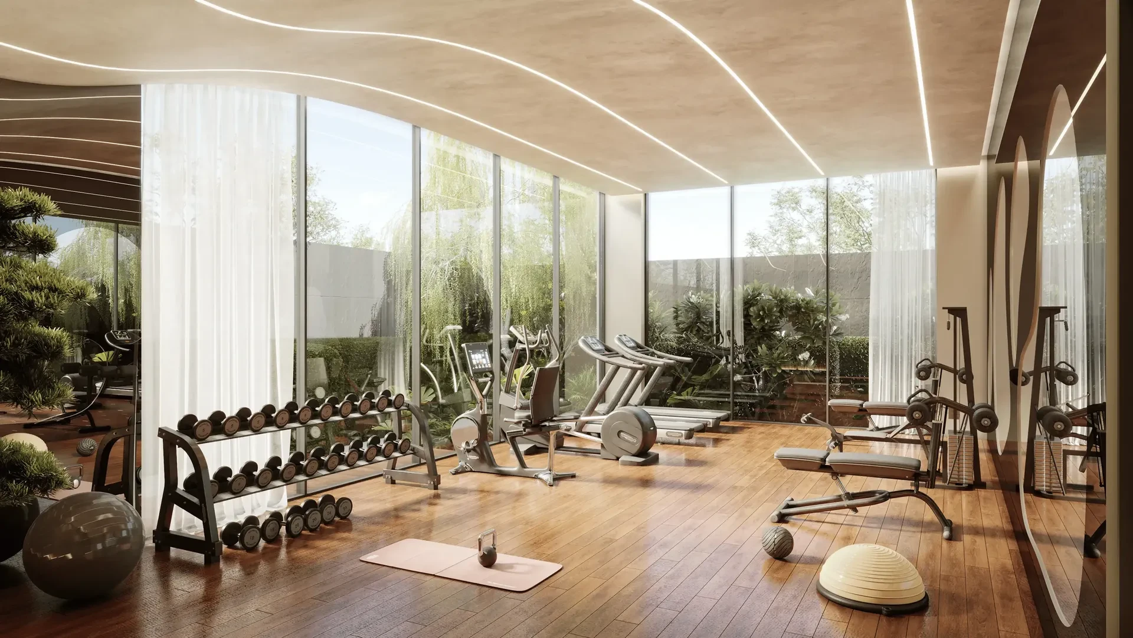
About Baashyaam The Pinnacle
An honest intent to promote a harmonious, luxurious and sustainable lifestyle
We were unabashedly committed to promoting a sustainable lifestyle that deftly melds verdant greens with diligent planning and supreme design intent.
The façade sets the tone with an in-vogue yet pared back appeal with stylish projections clad in exquisite stone. Deft rounded edges and curves add charm to the demure design sophistication.
Doubly attractive Sustainability measures
Besides promising to be eye-catching architecture, this building exudes a modern design language and tonality that is also sustainable from a performance point of view.
The building's longer façade has a North-South direction orientation. This ensures ample, passive sunlight without heat.
The East and West facades with decks act as makeshift buffer spaces. This ensures the tropical heat is filtered out and cool air gains entry.
Exotic gardens that engulf the periphery are the perfect foil for lush green environs around.
Baashyaam The Pinnacle Price and Floor Plan
Locations Advantages of Baashyaam The Pinnacle
- ADHITHYA PUBLIC SCHOOL - 1.9KM
- Sathyabama University - 2.5KM
- Sathyabama University Indoor Stadium - 3.3KM
- SEKARAN MALL - 6KM
- Global Hospitals & Health City - 6.3KM
Baashyaam The Pinnacle Amenities
-
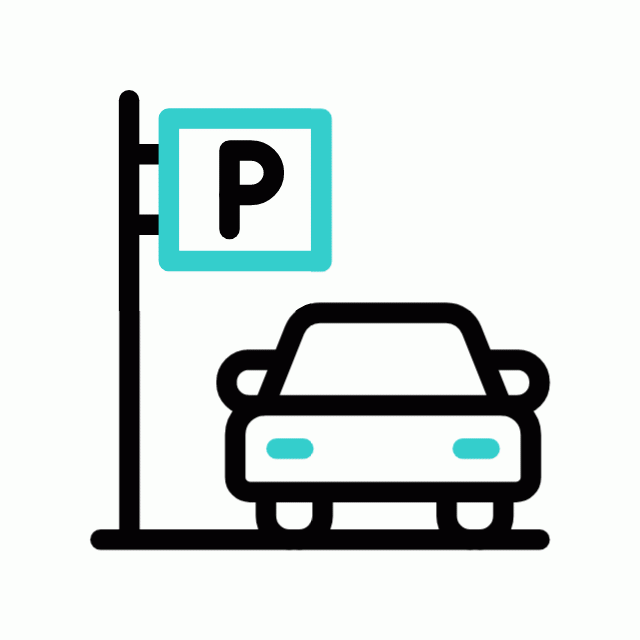 Car Parking
Car Parking
-
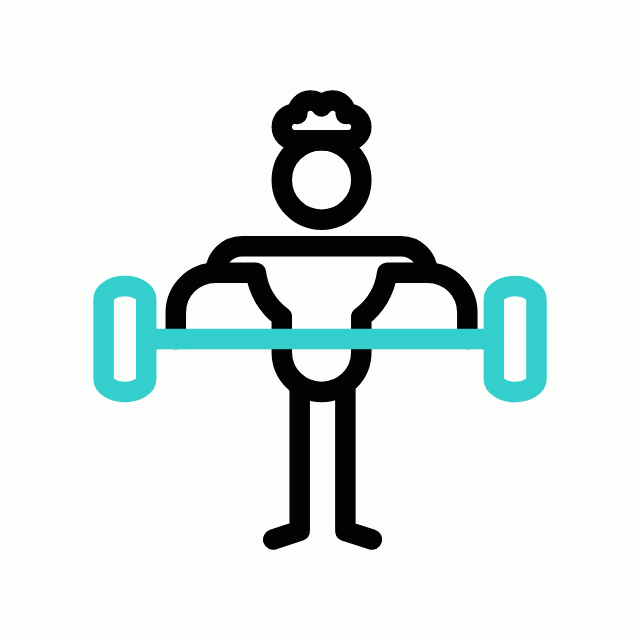 Gym
Gym
-
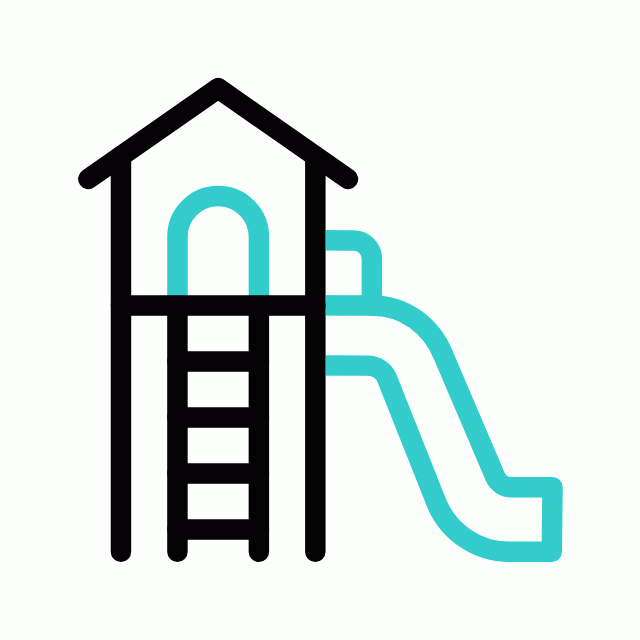 Kids Play Area
Kids Play Area
-
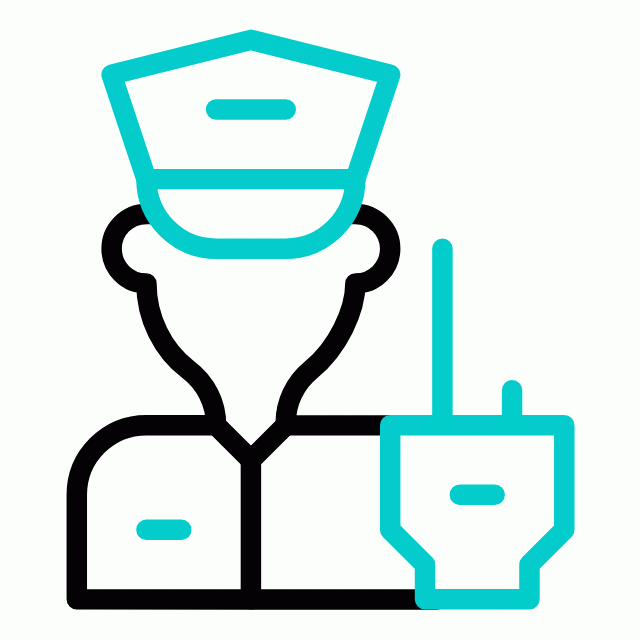 Security
Security
-
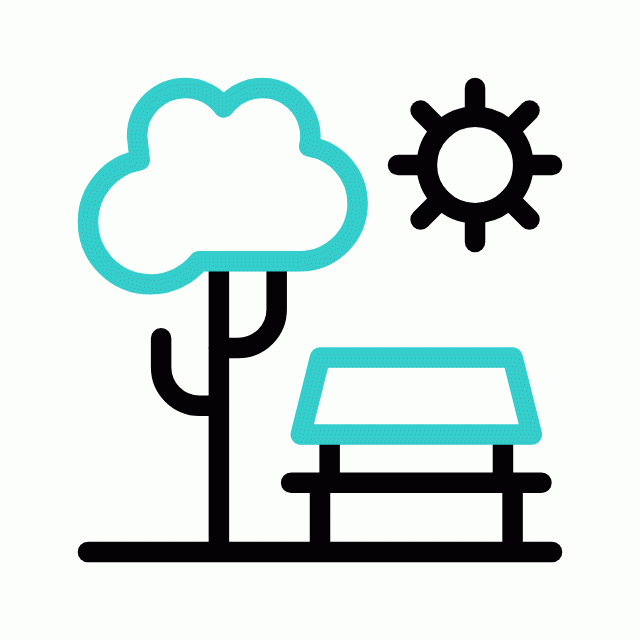 Liesure Area
Liesure Area
-
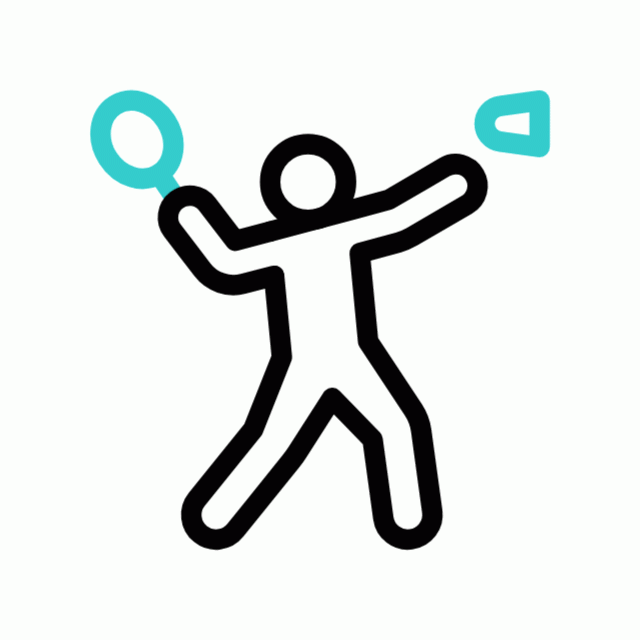 Badminton Court
Badminton Court
-
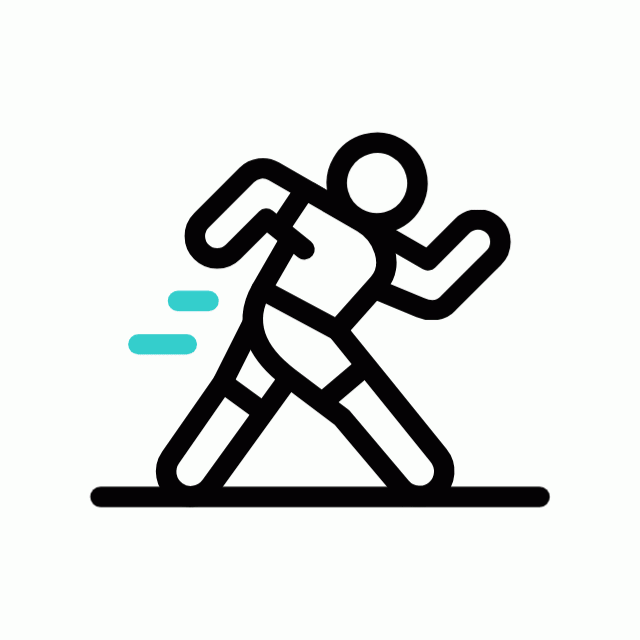 Jogging Track
Jogging Track
-
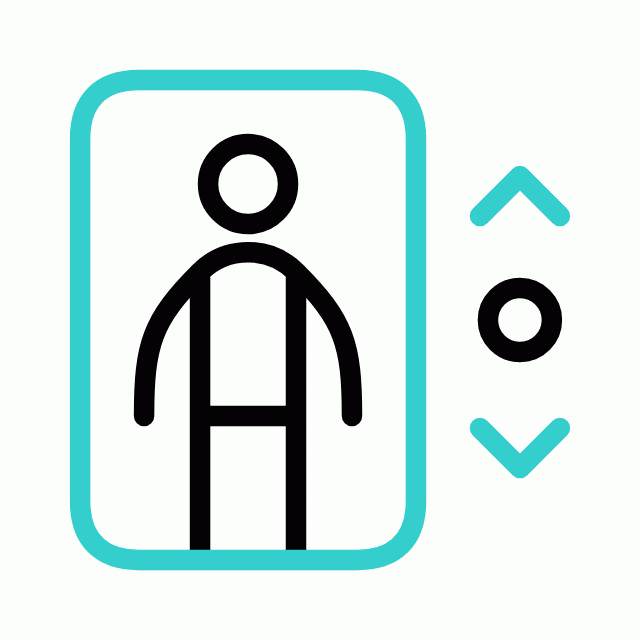 Lift
Lift
-
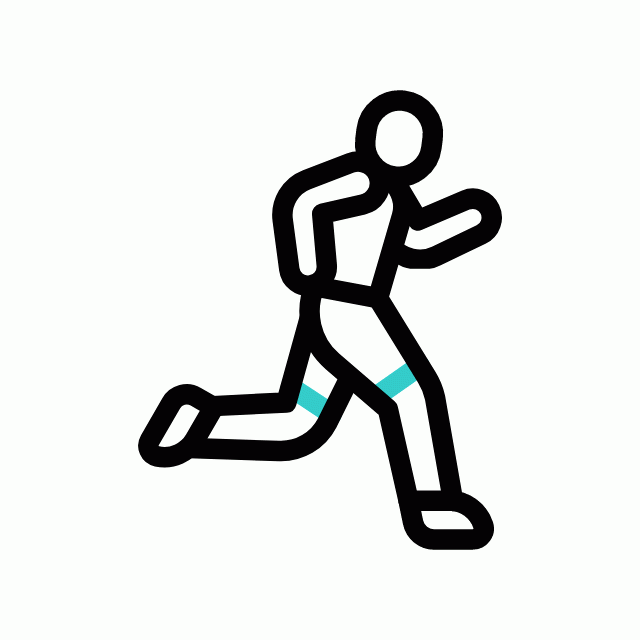 Running Track
Running Track
-
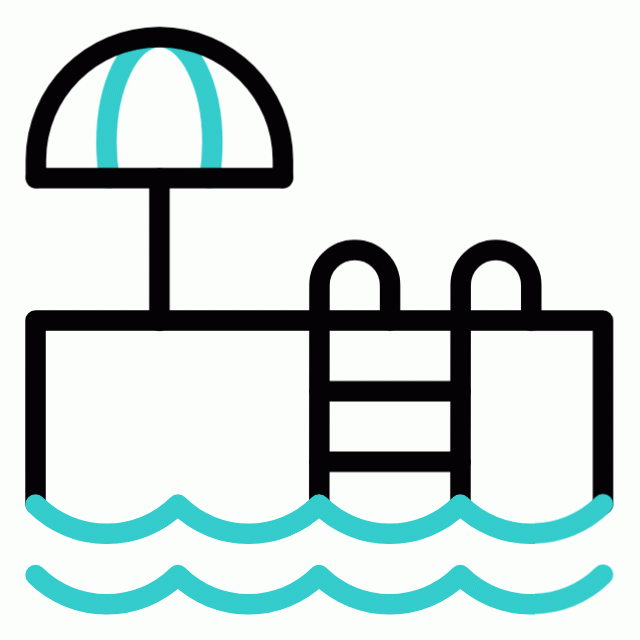 Swimming Pool
Swimming Pool
-
 Indoor Games
Indoor Games
-
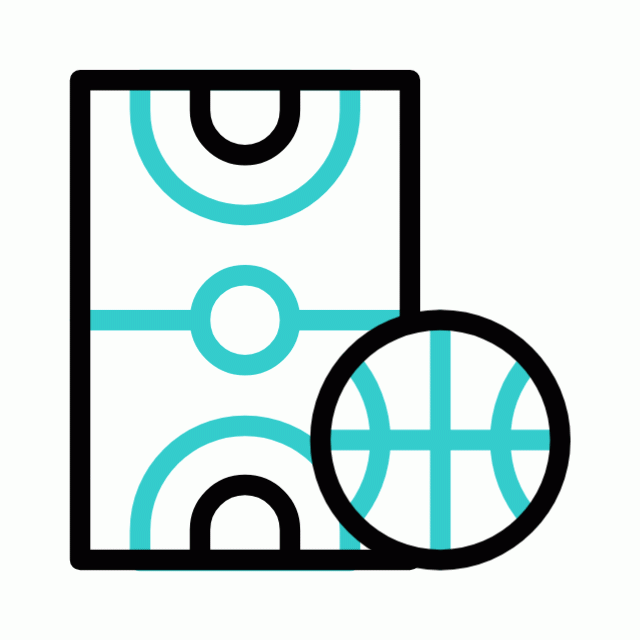 Outdoor Games
Outdoor Games
-
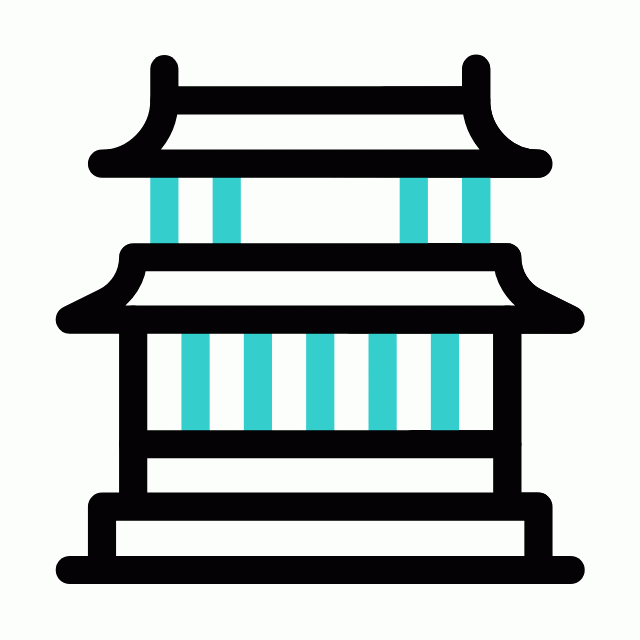 Multipurpose Hall
Multipurpose Hall
Specification of Baashyaam The Pinnacle
FLOORING * Bedrooms / Living / Kitchen: Vitrified tiles of NITCO / RAK / KAJARIA brand. * Kitchen: Anti-skid tile. * Toilet: Anti-skid ceramic tiles of NITCO / KAJARIA / RAK brand. * Utility: Vitrified tile flooring. BATHROOMS * Wall mounted EWC (European Water Closet) of ROCA / RAK or equivalent brand. * Counter wash basin of ROCA / RAK or equivalent brand. * CP fittings, hot and cold water mixer unit for showers of GROHE/ or equivalent brand. * Health faucet in all toilets. KITCHEN * Granite countertop. * Ceramic tile DADO over counter. * Single Bowl Stainless steel Sink with drain board. * Provision for Aquaguard point, exhaust fan and chimney. * Provision for washing machine in utility area. DOORS AND WINDOWS * Main Entrance Door: Teak wood door frame with teak wood panel shutter, melamine polished on both sides, with premium chrome finished hardware of reputed brand. * Bedroom Door: Wooden door frame with skin door shutter, with premium chrome finished hardware of reputed brand. * Toilet Door: Wooden frame with resin coated flush door, with premium chrome finished hardware of reputed brand. * French Door: UPVC with clear float glass panel. * Windows: Powder coated aluminium with clear float glass panels and provision for mosquito mesh shutter for all windows. * Toilet Ventilators: Powder coated aluminium with translucent glass. * MS Grill for windows as per architect's design. FINISHES * Internal Walls and Ceiling: Smooth putty finish with 2 coats of premium acrylic emulsion paint of ICI Dulux / Asian brand over one coat of primer. * Toilet Walls: Ceramic tile. * External Walls: Textured finish and 2 coats of weather proof exterior emulsion paint of Dulux Weathershield Max brand over one coat of primer. * Wooden Internal Doors: Enamel paint over a coat of wood primer. * MS Grill: Enamel paint over one coat of Zinc chromate primer. * False Ceiling in all toilets and common areas such as club house and lobby. ELECTRICAL * Concealed insulated fire resistant low smoke wiring of Polycab / Finolex brand with modular switches. * 3 Phase electrical supply with MCB (Miniature Circuit Breaker) and RCCB (Residual Current Circuit Breaker). * Telephone points in all bedrooms, living, and family room (internet connection possible via telephone point). * Modular switches of Anchor Roma / Legrand / Panasonic or equivalent brand. * Integrated DTH system using Triax Sat Wave System with provision for recording in master bedroom and living, and without provision for recording in other bedrooms. * MCB for each room provided at the main distribution box within each flat. * Provision for geyser and exhaust fan in all bathrooms. * Split AC provision for living, dining, and all bedrooms. * Incomer RCCB with 100 mA sensitivity for safety in each flat distribution box. * Power plugs for chimney, refrigerator, microwave oven, mixer / grinder in kitchen. * Apartment Power backup with load limiter for apartments. OTHERS * Garbage disposing chute system in every floor. STRUCTURE * RCC wall structure using MIVAN formwork. COMMON AREA FINISHES * Lift wall cladding: Granite / Marble. * Common Corridor and Lobbies: Polished granite / marble flooring and skirting. * Main entrance lobby in all blocks: Italian marble flooring with inlay work and wall cladding in marble. * Staircase: Kota stone with MS railing, enamel painted. PLUMBING * CPVC concealed water line for internal plumbing. * PVC pipes for external plumbing. ELEVATORS * Elevator of reputed make (Mitsubishi / Schindler / Kone) in every block with rescue device with V3F for energy efficiency, panic button and intercom connected to the security room. SAFETY AND SECURITY SYSTEMS * Underground / over head tanks for firefighting with pumps and wet riser. * Fire hydrant and fire alarm in all floors and parking areas. * Control panel for firefighting will be kept at main security. * Intercom facility from all apartments to security guards at the main entrance. * CCTV Cameras with 24/7 security surveillance.
Baashyaam The Pinnacle Location Map
About Baashyaam Constructions Pvt. Ltd
Explore exclusive new launch projects of Baashyaam Constructions Pvt. Ltd’s find Apartments, Villas or Plots property for sale at Chennai. Grab the Early-bird launch offers, flexible payment plan, high-end amenities at prime locations in Chennai.
EMI Calculator
- Property Cost
Rs. 115.6 L
- Loan Amount
Rs. 115.6 L
- Monthly EMI
Rs. 60,190
- Total Interest Payable
Rs. 9,55,989
- Total Amount Payable
Principal + Interest
Rs. 50,55,989


