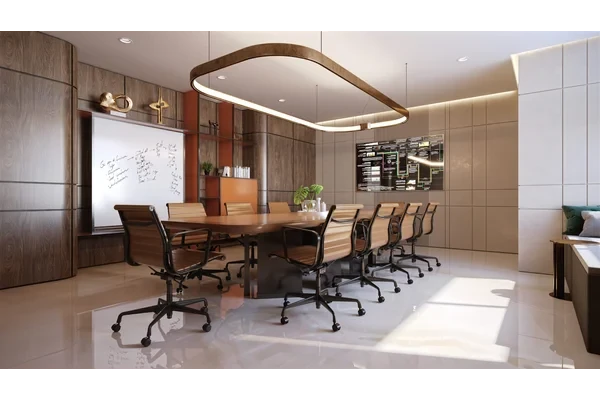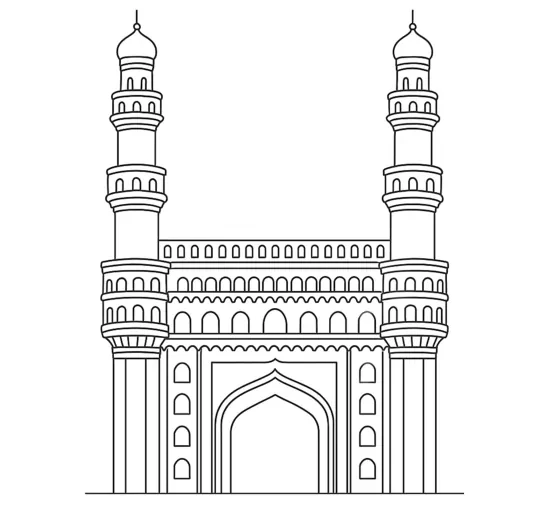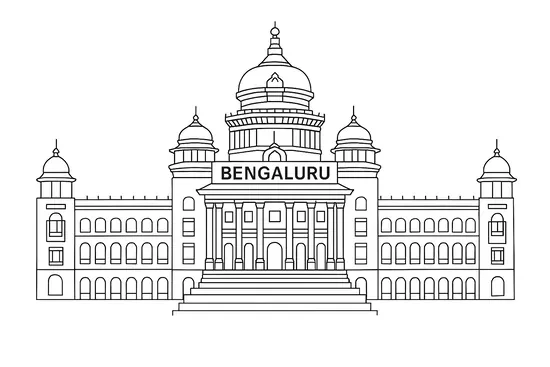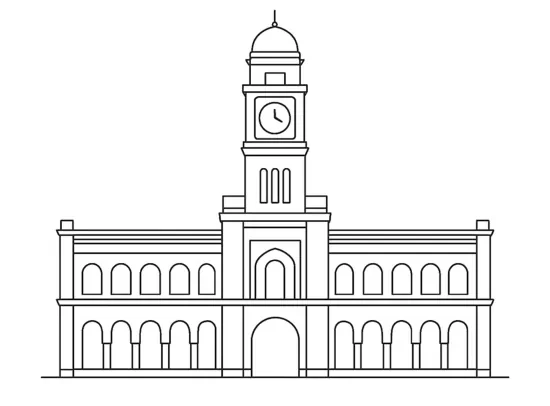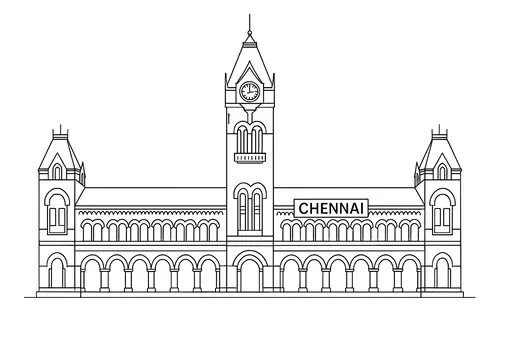Highlights of Baashyaam Srinivasa West Mambalam, Chennai !
Overview of Baashyaam Srinivasa in West Mambalam, Chennai

Apartments

West Mambalam, Chennai

67 Units

Rs.3.12 Cr - 4.69 Cr

Rs.15499 Per Sq.Ft

3, 4 BHK

1 Acres

Under Construction

01/12/2030

2016 - 3029 Sq.Ft

1

18

TN/29/Building/0189/2025
- Key Features: Baashyaam Srinivasa in West Mambalam spans of 1 acres and comprises 67 well-planned Units within a structures community layout.
- Possession Status: Under Construction – perfectly suited for self-occupation or smart property investment.
- Regulatory Clearances: RERA approved*; buyers should conduct due diligence for legal clarity and secure investment.
Gallery of Baashyaam Srinivasa
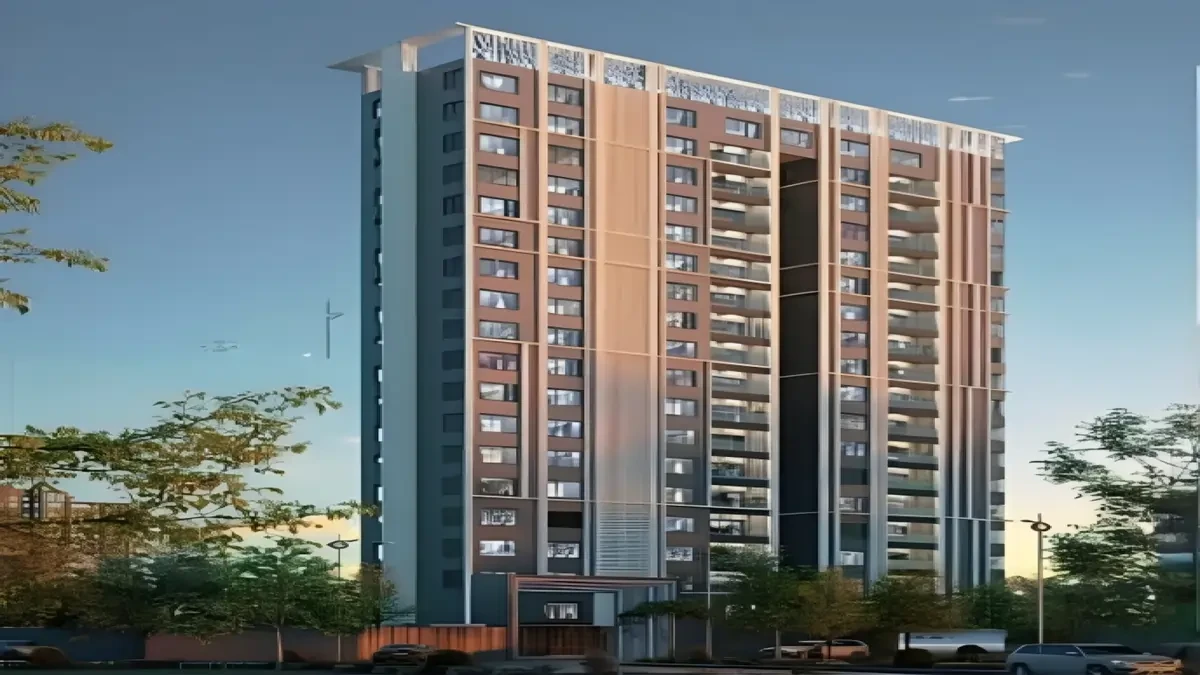
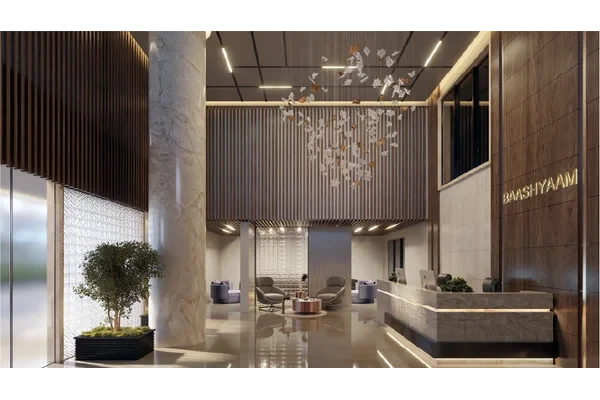
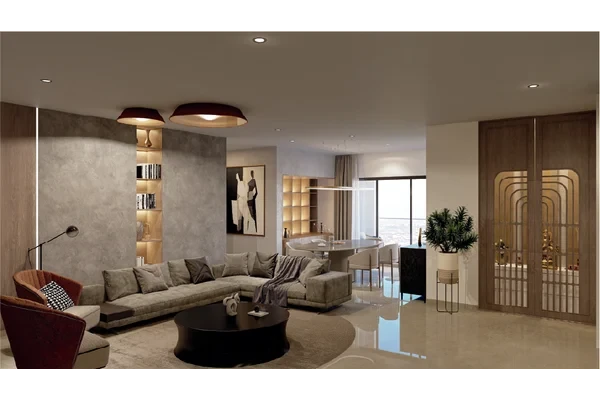
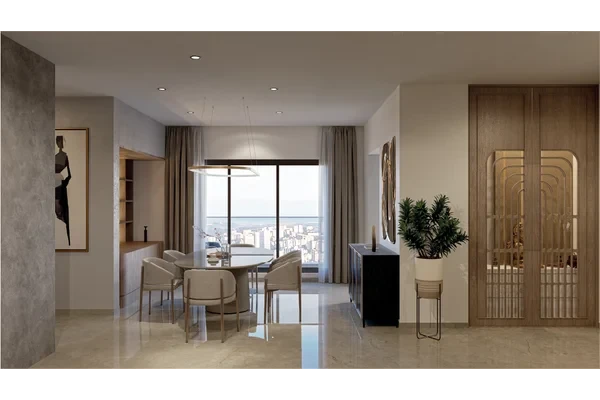
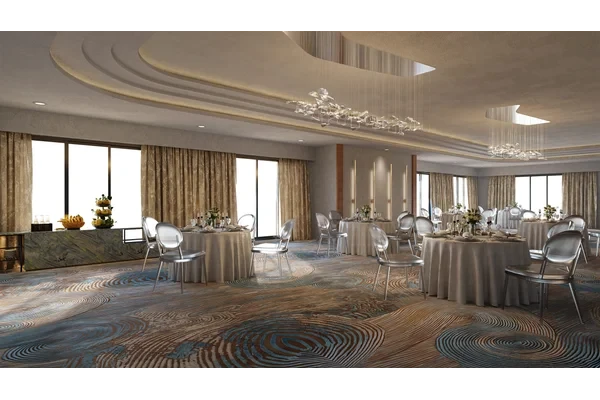
About Baashyaam Srinivasa
A TALL STATURED SHINING STAR - Like a refreshing lyrical Green Oasis, Baashyaam's Srinivasa springs to life in the heart of the concrete chaos of West Mambalam. Subtle yet sophisticated, the 19-storey tall green tower stands proudly 197 feet tall and looms large over the neighbourhood in all its pristine glory. It showcases sweeping, uninterrupted panoramic views of the city from most of the apartments.
A SUBTLE FACADE THAT SEAMLESSLY BLENDS WITH THE SURROUNDING - The facade of the building is sleek and modern, interspersed with presence of greenery on all the floors and around the project. Alternating deck space on each floor creates a floating green imagery.
Baashyaam Srinivasa Price and Floor Plan
Locations Advantages of Baashyaam Srinivasa
- Vadapalani Murugan Temple - 3.6KM
- Forum Vijaya Mall - 1.7KM
- Chennai Central Railway Station - 9KM
- Chennai International Airport - 10KM
Baashyaam Srinivasa Amenities
-
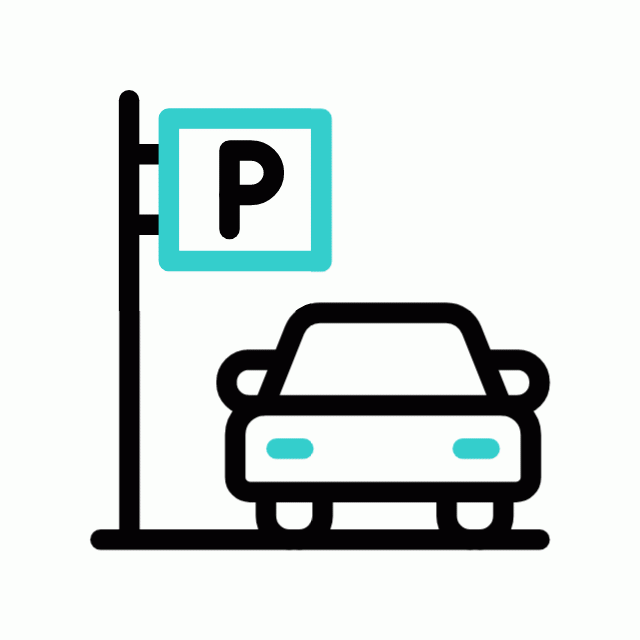 Car Parking
Car Parking
-
 Gym
Gym
-
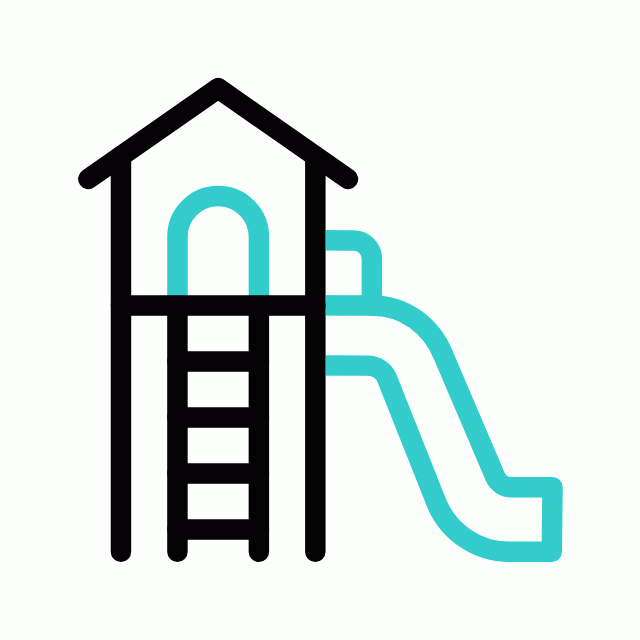 Kids Play Area
Kids Play Area
-
 Liesure Area
Liesure Area
-
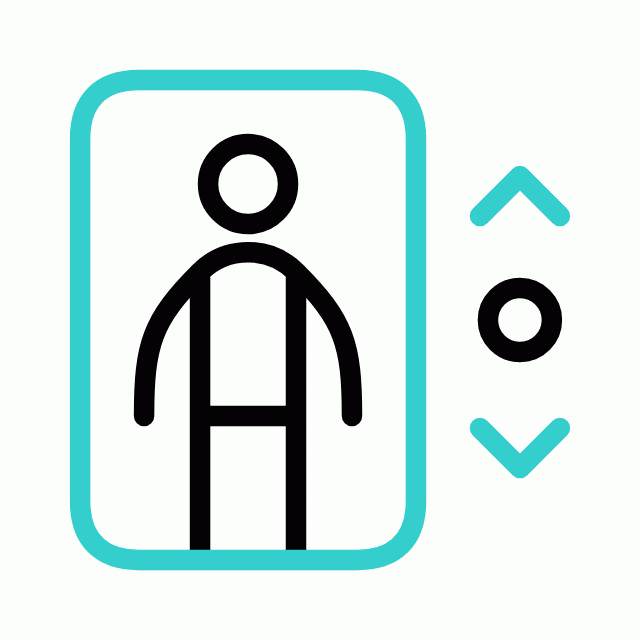 Lift
Lift
-
 Swimming Pool
Swimming Pool
-
 Multipurpose Hall
Multipurpose Hall
Specification of Baashyaam Srinivasa
Structure
Seismic Zone
Seismic Zone III compliant RCC framed structure
Walls
Walls will be of Aerocon blocks and plastered on both sides
Flooring
Foyer, Living & Dining
Imported marble
Bedrooms
Double charged vitrified tile
Kitchen
Anti-skid tile
Toilets
Anti-skid tile
Common Area & Staircase
Indian Granite
Utility/Balcony
Tiles as per architect's design intent
Wall Tiles
Toilets
Premium tiles up to false ceiling height
Kitchen
Designer tile DADO for 2 feet height over counter
Utility
Designer tile DADO up to 5 feet height
Doors
Main Door
Engineered door frame with 45mm thick teak wood veneer shutter, polished on both sides
Bedroom Door
Engineered door frame with 32mm thick modular door shutter, polished on both sides
Toilet Door
Engineered door frame with 32mm thick one side teak veneer flush door
Windows & Ventilators
Windows
Wooden finish UPVC windows/Aluminum
Plumbing & Sanitary Installations
Water Line
CPVC concealed water line
Master Bedroom Toilet
Grohe or equivalent with single lever with shower
Other Bedroom Toilet
Grohe or equivalent with single lever with shower
Sanitary Ware
All sanitary fittings will be of Catalano or equivalent make
Kitchen
Counter Top & Sink
Steel grey granite counter top and single bowl sink with drain board
Appliance Provision
Provision for Aquaguard point, exhaust fan and chimney
Utility Area
Provision for washing machine in utility area
Power Sockets
Power sockets for chimney, refrigerator, microwave oven, mixer & grinder
Elevator
Lift
Mitsubishi or equivalent as per architect's specification
Driveway
Surface
As per architect's specification
Security System
Apartment Security
Video door phone for all apartments
Surveillance
CCTV camera around the driveway and entrance
Power Backup
To connect 1 light and 1 fan in living, dining and all bedrooms and 1 refrigerator in the kitchen with a load limiter of 2.5 KVA
Additional Backup
Additional backup to connect elevator and common lighting
Electrical
Concealed wiring with modular switches (Panasonic or equivalent)
3 phase electricity supply with MCB and RCCB
Telephone point provision in Living and Master Bedroom
Painting
Internal Walls and Ceiling
Two coats of putty, one coat primer and two coats of emulsion paint (Dulux or Asian)
Home Automation
Highlights
Premium Home Automation system with touchscreen in foyer
A 6-button touch panel in Living and Dining area
A handy 4-button smart panel by the bedside
Additional Features
Main Door intrusion detection
Gas leak sensor
Bathroom Geyser on/off control
Baashyaam Srinivasa Location Map
About Baashyaam Constructions Pvt. Ltd
Explore exclusive new launch projects of Baashyaam Constructions Pvt. Ltd’s find Apartments, Villas or Plots property for sale at Chennai. Grab the Early-bird launch offers, flexible payment plan, high-end amenities at prime locations in Chennai.
EMI Calculator
- Property Cost
Rs. 469 L
- Loan Amount
Rs. 469 L
- Monthly EMI
Rs. 60,190
- Total Interest Payable
Rs. 9,55,989
- Total Amount Payable
Principal + Interest
Rs. 50,55,989


