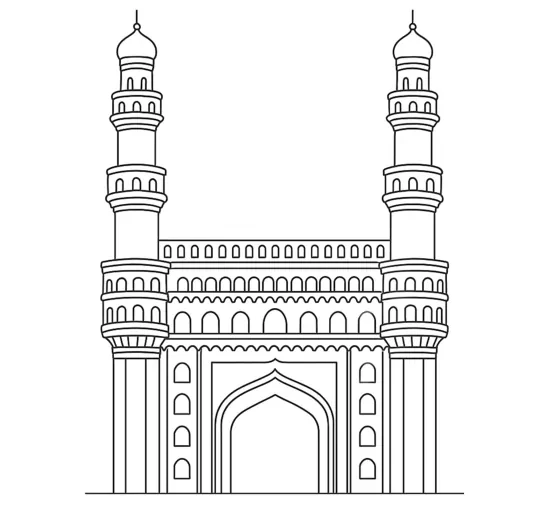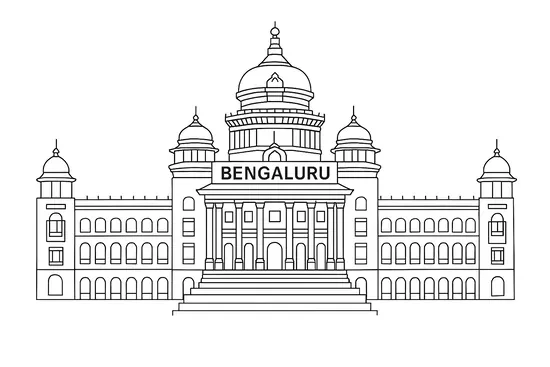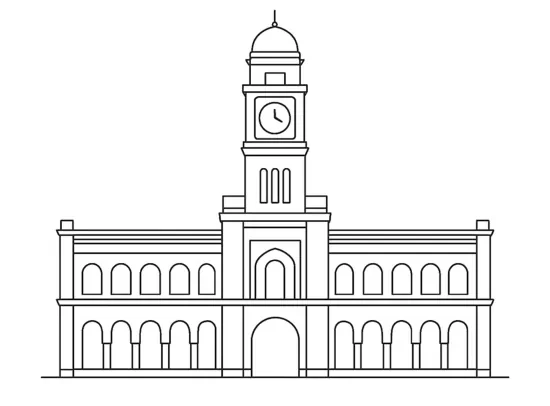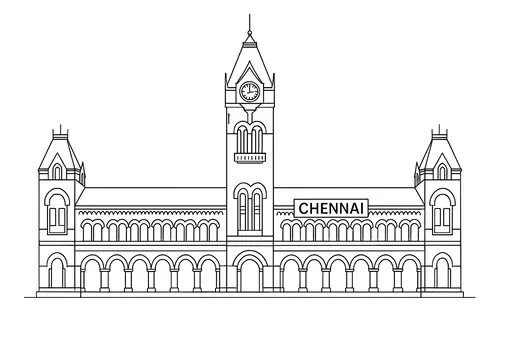Highlights of Baashyaam Le Chalet Thandalam, Chennai !
Overview of Baashyaam Le Chalet in Thandalam, Chennai

Apartments

Thandalam, Chennai

77 Units

Rs.16.22 L - 27.86 L

Rs.4160 Per Sq.Ft

1, 2 BHK

22 Acres

Ready to Move

01/09/2023

390 - 712 Sq.Ft

3

5
- Key Features: Baashyaam Le Chalet in Thandalam spans of 22 acres and comprises 77 well-planned Units within a structures community layout.
- Possession Status: Ready to Move – perfectly suited for self-occupation or smart property investment.
- Regulatory Clearances: RERA approved*; buyers should conduct due diligence for legal clarity and secure investment.
Gallery of Baashyaam Le Chalet
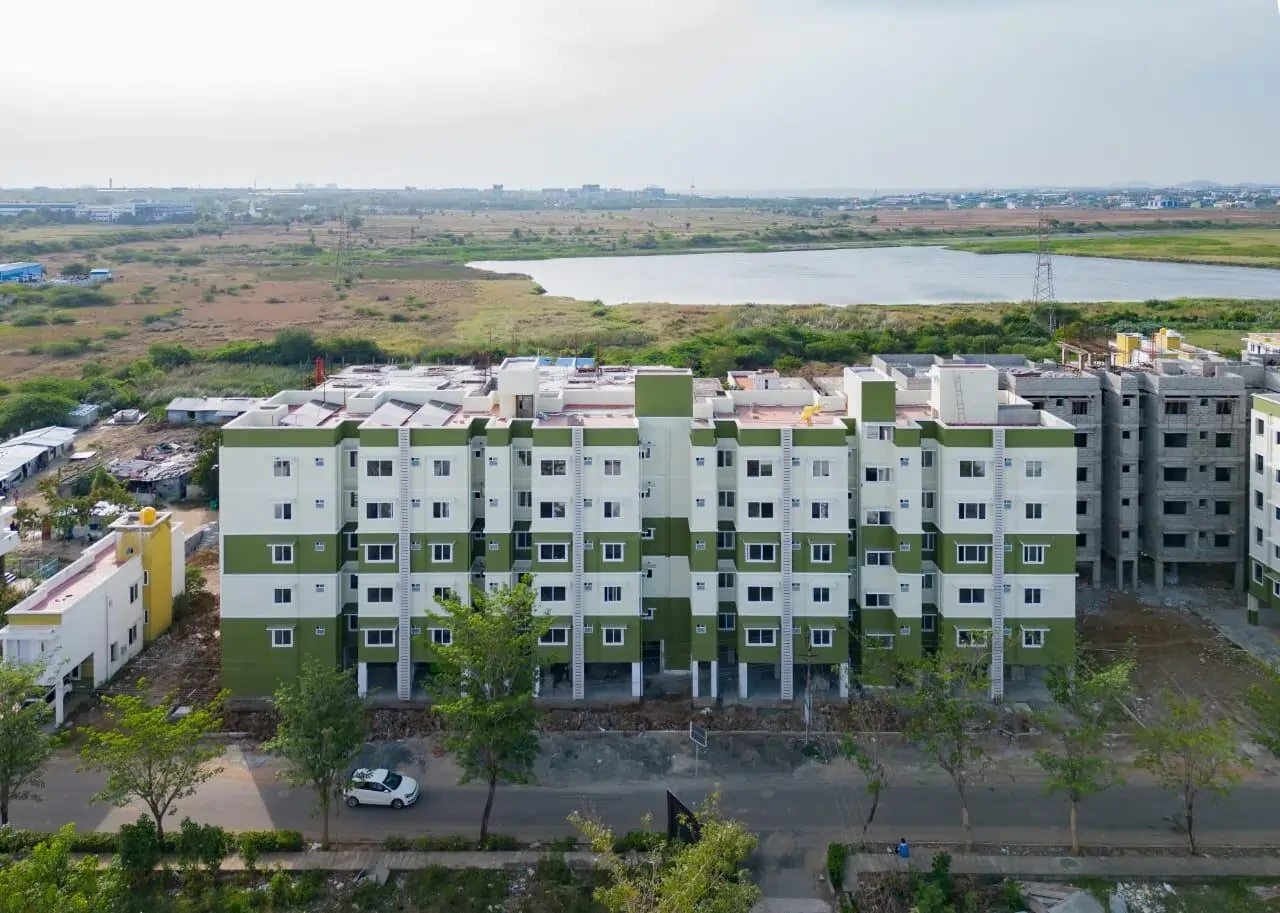
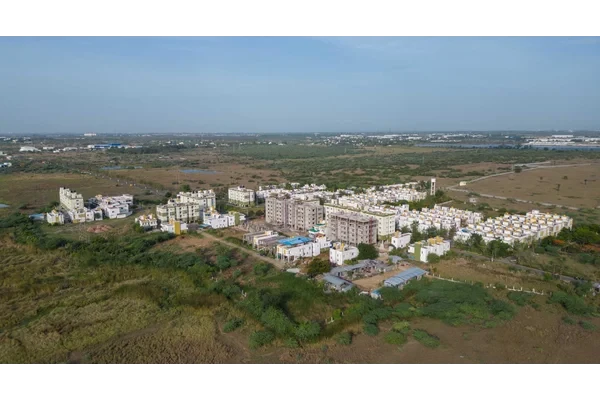
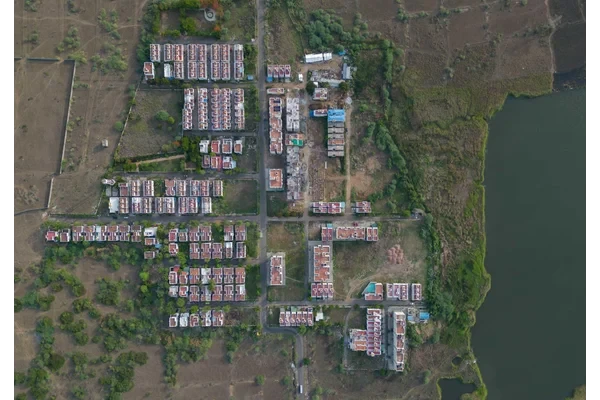
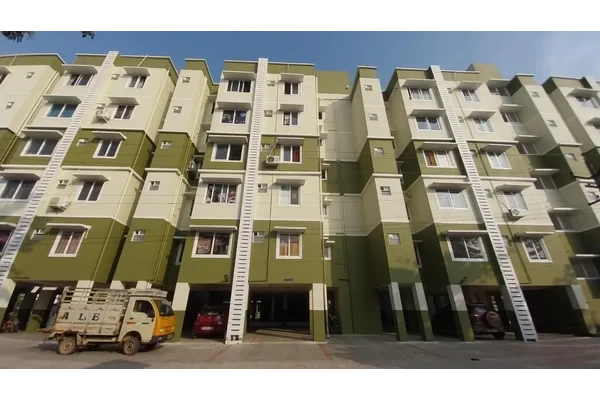
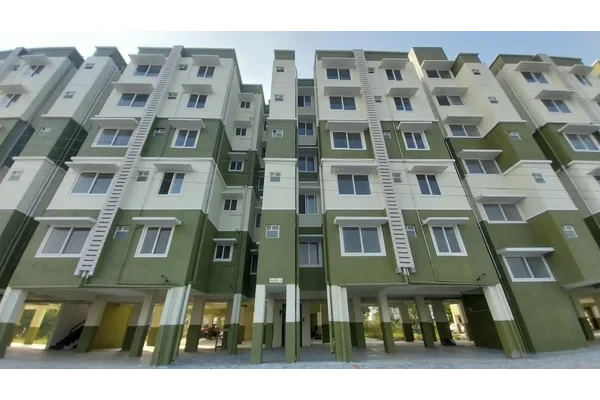
About Baashyaam Le Chalet
A robust three decade plus presence in the Tamil Nadu Infrastructure and Real Estate Vertical makes Baashyaam Group stand tall, among its compatriots. It has ably showcased its abilities with multiple projects across categories, ranging from Affordable Housing, Independent Villas, Premium Living Spaces, Luxury Residences, Township and Commercial Buildings. This has helped enrich its vision of Improving Lifestyles - Enhancing Lives, for the past thirty years.
Baashyaam Le Chalet Price and Floor Plan
Locations Advantages of Baashyaam Le Chalet
- Saveetha University - 4.5KM
- Saveetha Medical College Hospital - 4.8KM
- Loyola International Residential School - 7.1KM
- Indospace mevalurkuppam - 4KM
Baashyaam Le Chalet Amenities
-
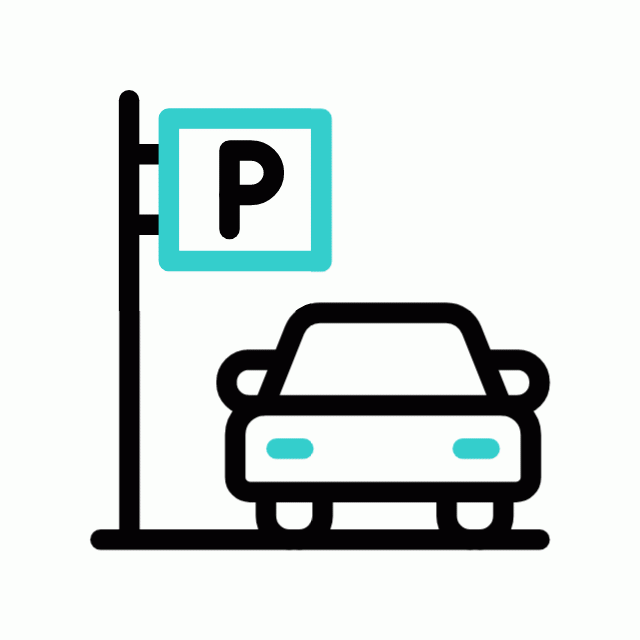 Car Parking
Car Parking
-
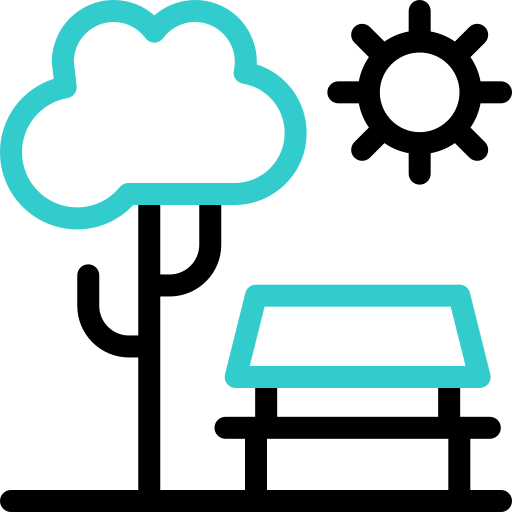 Kids Park
Kids Park
-
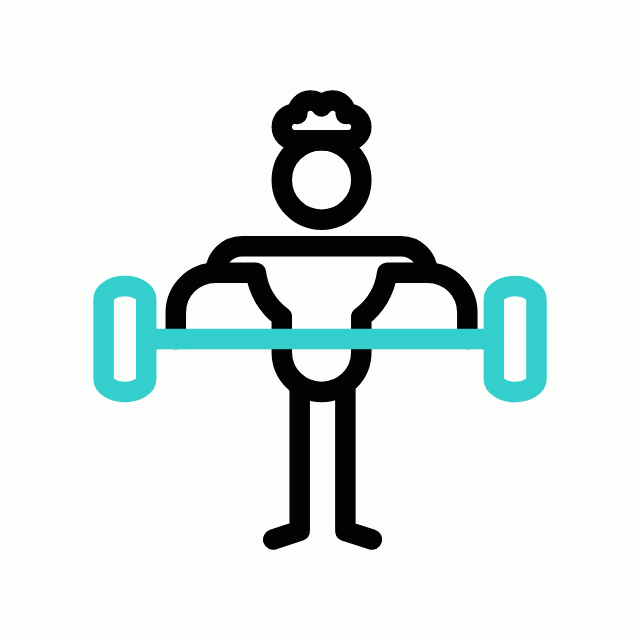 Gym
Gym
-
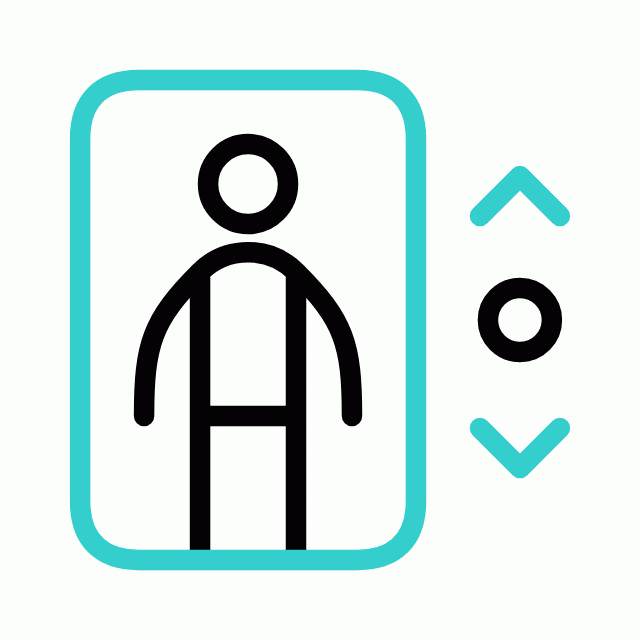 Lift
Lift
-
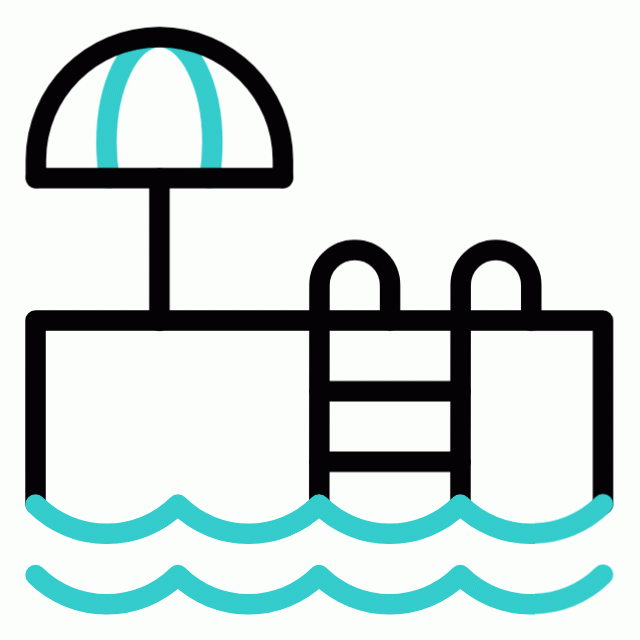 Swimming Pool
Swimming Pool
-
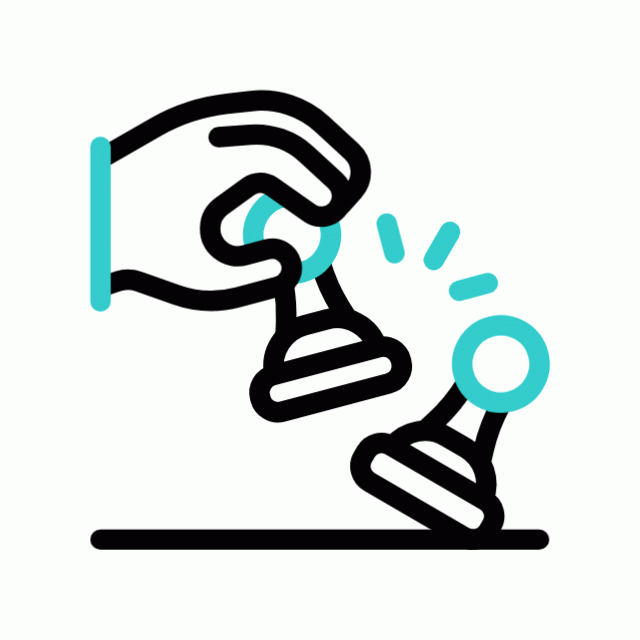 Indoor Games
Indoor Games
-
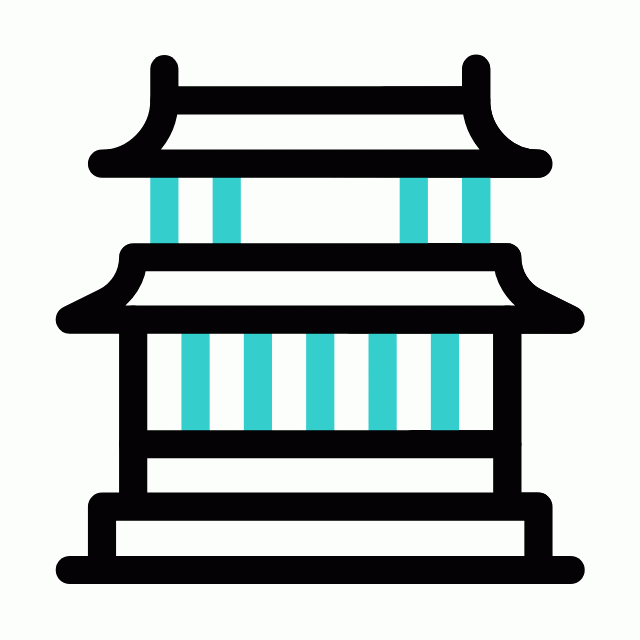 Multipurpose Hall
Multipurpose Hall
Specification of Baashyaam Le Chalet
Structure:
RCC framed structure/ Masonry walls
Floor Finishes:
Rooms & Toilets: Vitrified tiles of reputed brand
Car parking: Cement Flooring
Wall Finishes:
Internal Walls & Ceiling: Emulsion Paint with Asian Brand (or) Equivalent
External Walls: Asian Apex (or) Equivalent
Toilet: Ceramic toilet upto 7 feet height
Lift Lobby: Vitrified tile flooring
Kitchen:
Granite counter top
Ceramic Tile dado – 2 feet over height over counter
Single bowl SS sink without drain board
Doors:
Main Door: Skin door
Bedroom/ Bathroom Door: Flush door with paint finish
Windows:
UPVC windows
Electrical Wiring & Switches:
Concealed wiring and modular switches with branded material without change over switch for 3-phase power supply
Power Backup:
DG Backup for lift and common areas
Elevator:
6 Passenger (or) 8 Passenger lift of reputed brand
Lift Lobby/ Corridors:
Vitrified tile finish & granite jamb cladding for lift Door
Staircase:
Cement Mortar finish
Plumbing:
UPVC water lines for Internal and External with Branded C.P.fittings & sanitary wares
Water Supply:
Adequate Potable water supply from common bore provided with UG sump and over head tank.
Baashyaam Le Chalet Location Map
About Baashyaam Constructions Pvt. Ltd
Explore exclusive new launch projects of Baashyaam Constructions Pvt. Ltd’s find Apartments, Villas or Plots property for sale at Chennai. Grab the Early-bird launch offers, flexible payment plan, high-end amenities at prime locations in Chennai.
EMI Calculator
- Property Cost
Rs. 27.86 L
- Loan Amount
Rs. 27.86 L
- Monthly EMI
Rs. 60,190
- Total Interest Payable
Rs. 9,55,989
- Total Amount Payable
Principal + Interest
Rs. 50,55,989


