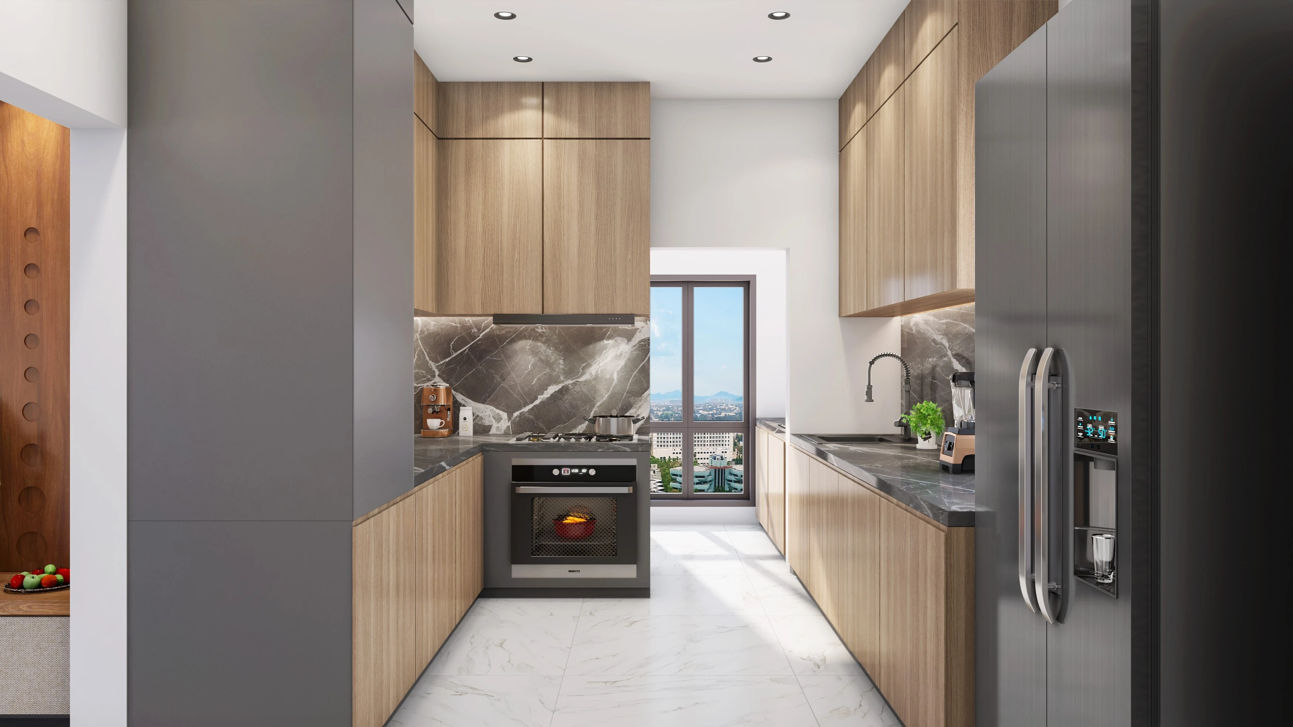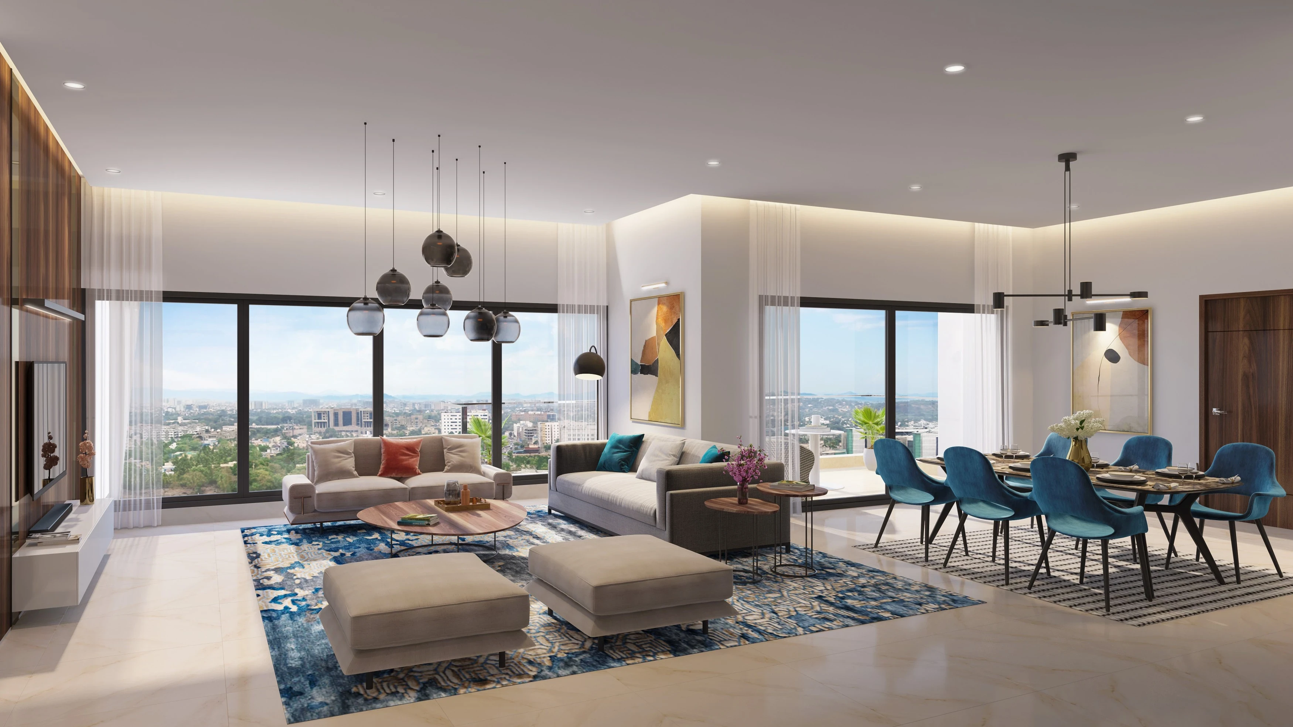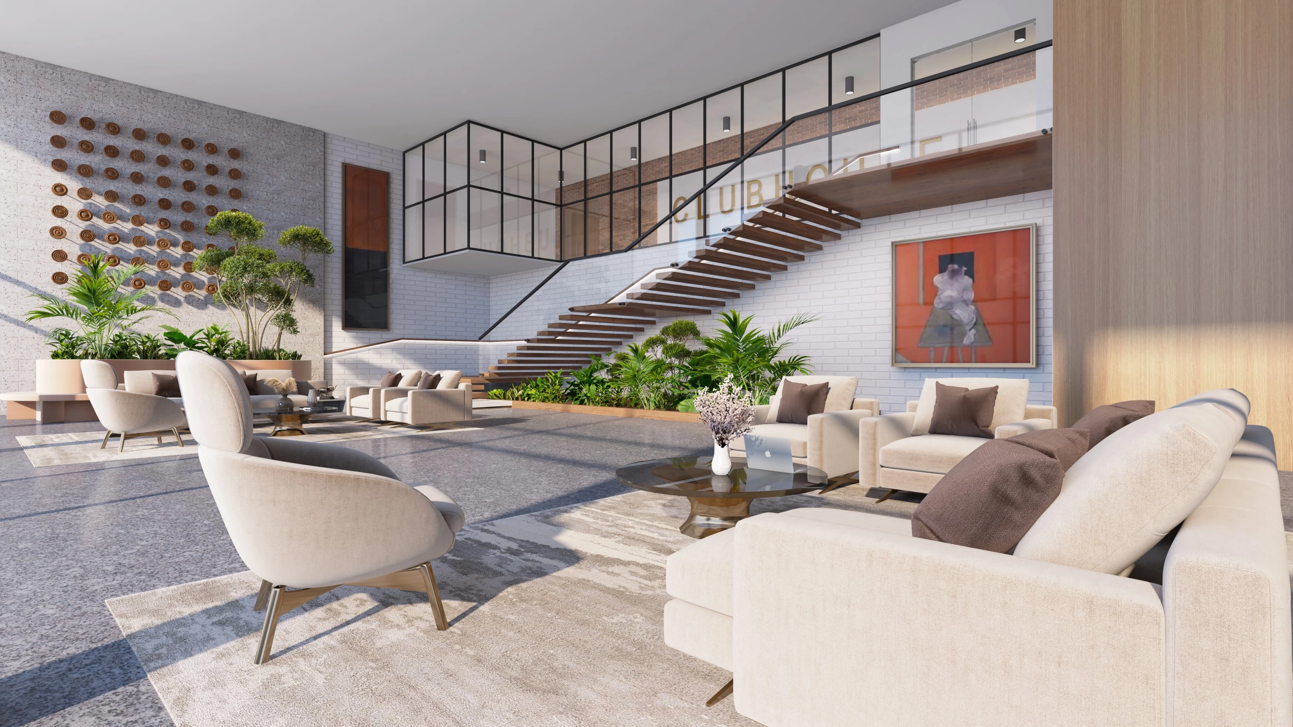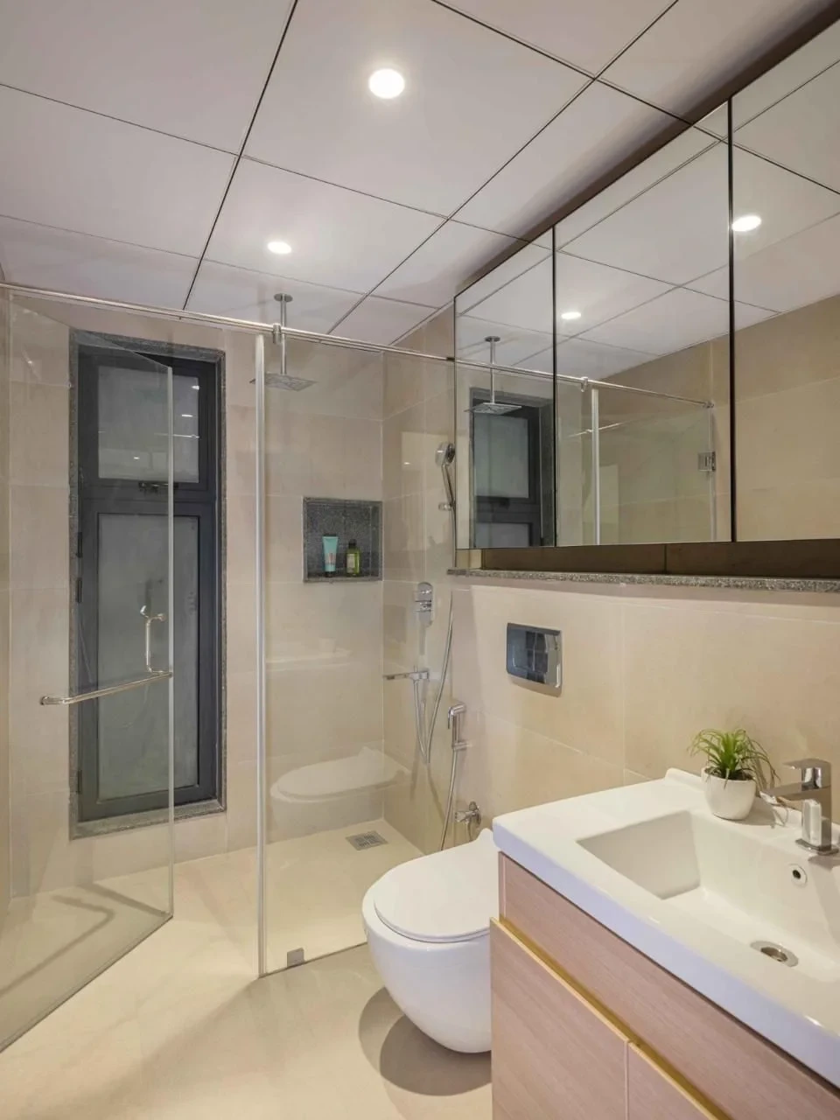Appaswamy Altezza
Perungudi, Chennai













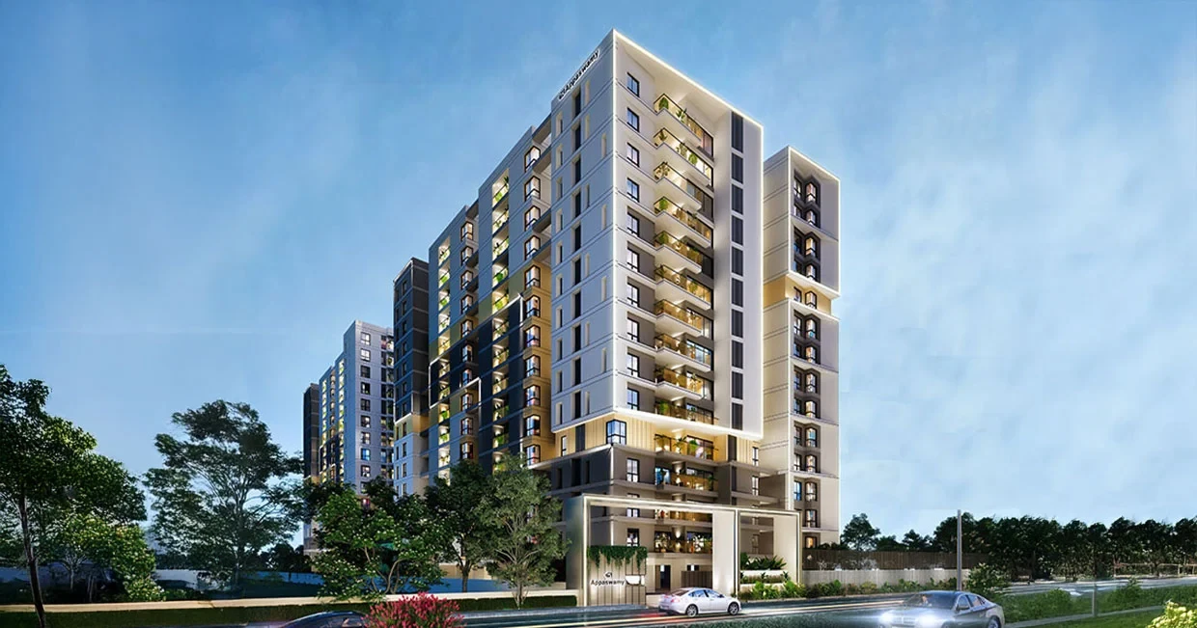
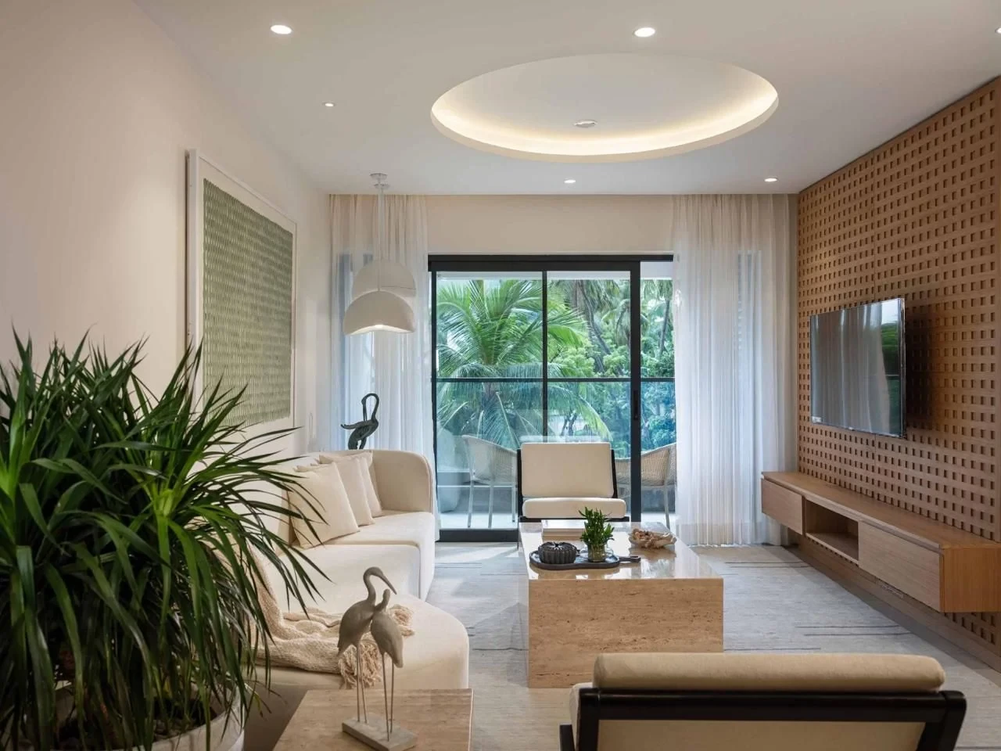
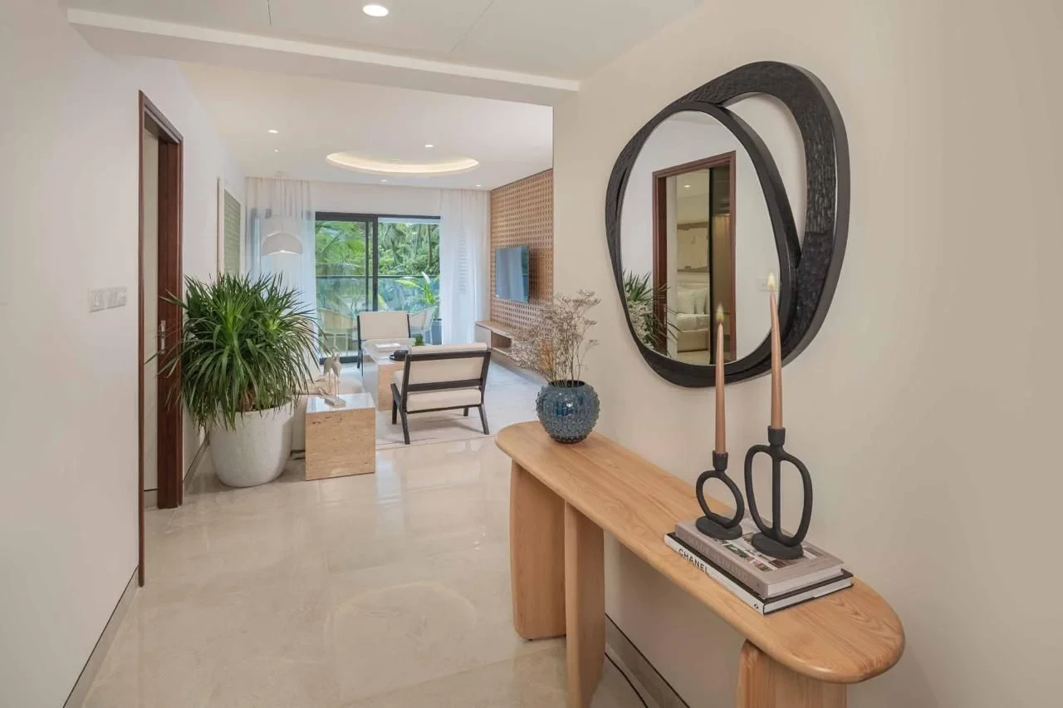
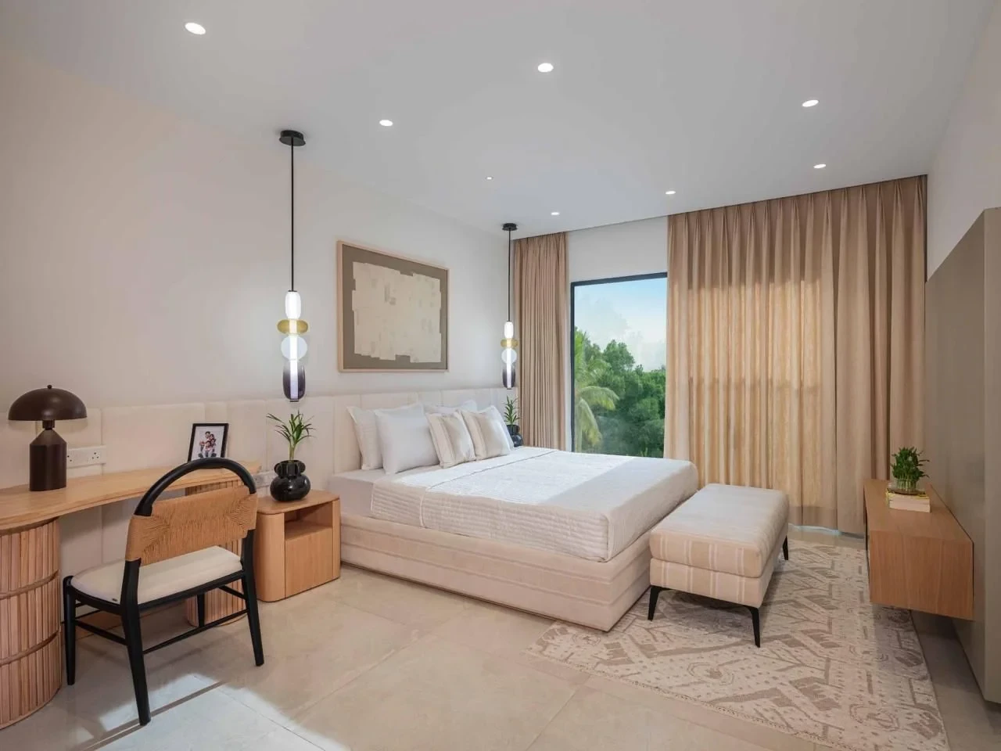
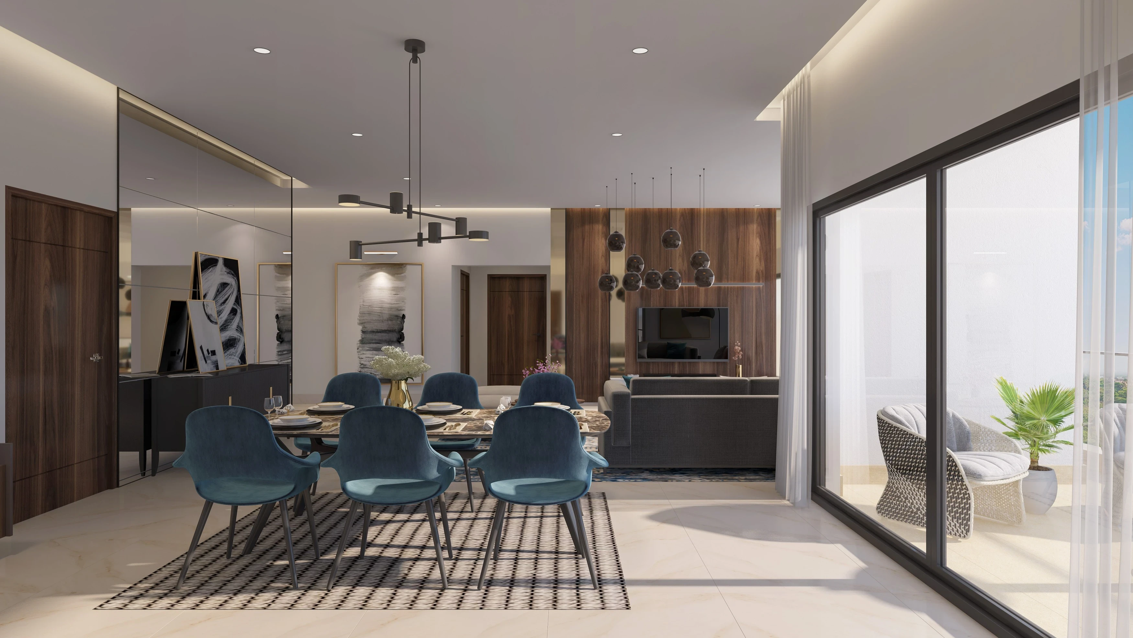
The Broadstone is a meticulously designed sanctuary offering a premium living central to one's life. Holding comfort and convenience at their heart, the two towers' modern, slick exteriors feature clean lines and muted colours. And these premium apartments come with well-thought-of features finished to the highest standards.
Flooring
Living, Dining &BedroomsHi-end vitrified tilesKitchenHi-End Vitrified Tiles: Kajaria/ Somany EquivalentBalcony + BathroomsAnti-Skid Tiles: Nitco/ Somany Equivalent(Hi-End)Wall Finish
ExteriorWeather Proof Emulsion(Texture finish)InteriorQuality EmulsionBathrooms
Jaquar or Equivalent FittingsHand Shower with mixture in Master BathroomWall Mounted closet in all bathrooms.Shower Cubicle in Master BathroomHand railing in any one attached toiletLofts
Loft in one bedroom onlyWindows
Aluminium Windows; Balcony - Glass handrailsFrench door in Balcony with separate track for mosquito doorDoors
Main DoorsTeak wood door frame with veneer on both sides with polish finish.All Bedroom doors Hard core flush door with melamine finish.All Wooden fittings to be treated for Termite.Bathroom DoorsAnti- rotting doorDoor Fitting & LocksDorma/ Hafele.Electrical
3-phase with individual metersPanasonic/MK or equivalent Modular switchesBedrooms2-way switches for light and fan in all bedroomsSIMENS/Equivalent ELCB tripper in each flatNetworkingNetwork plug-in socket provision in living/Dining and all bedrooms.Television PointsLiving and all Bedrooms
Explore exclusive new launch projects of Appaswamy Real Estates Ltd’s find Apartments, Villas or Plots property for sale at Chennai. Grab the Early-bird launch offers, flexible payment plan, high-end amenities at prime locations in Chennai.
Rs. 339 L
Rs. 339 L
Rs. 60,190
Rs. 9,55,989
Principal + Interest
Rs. 50,55,989





