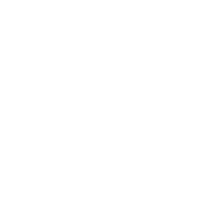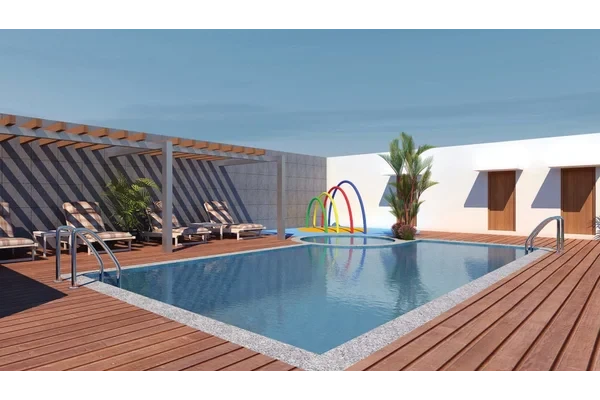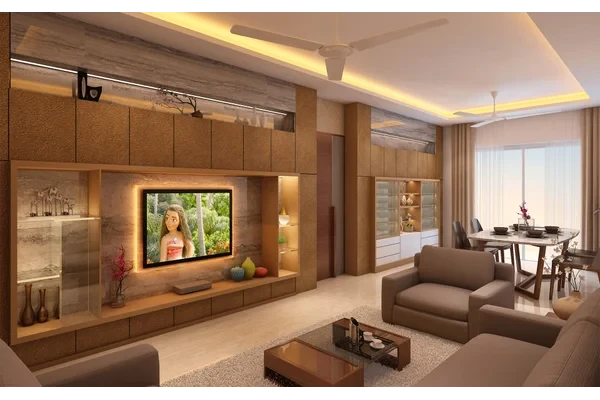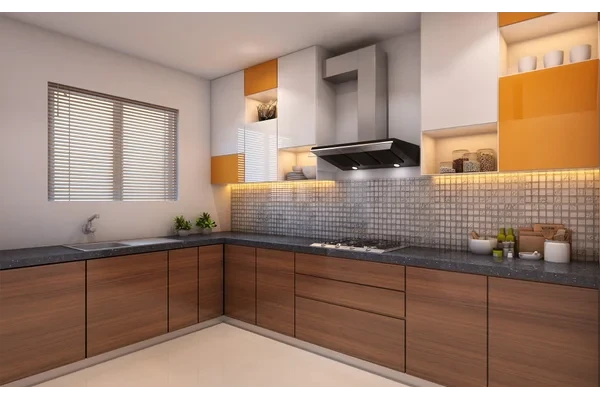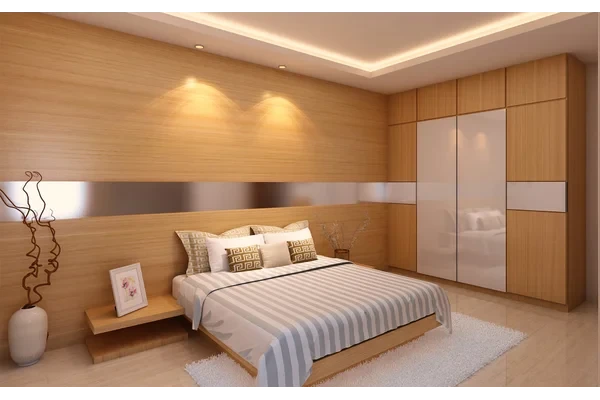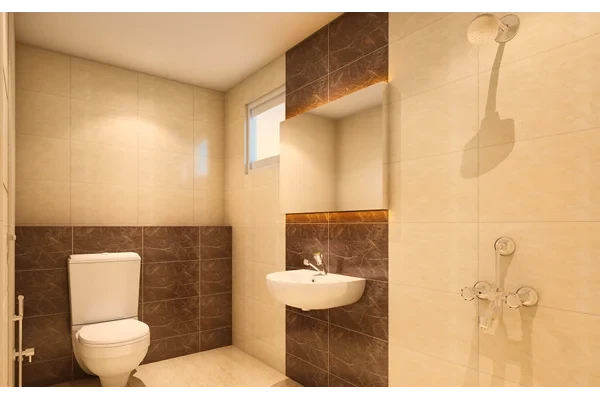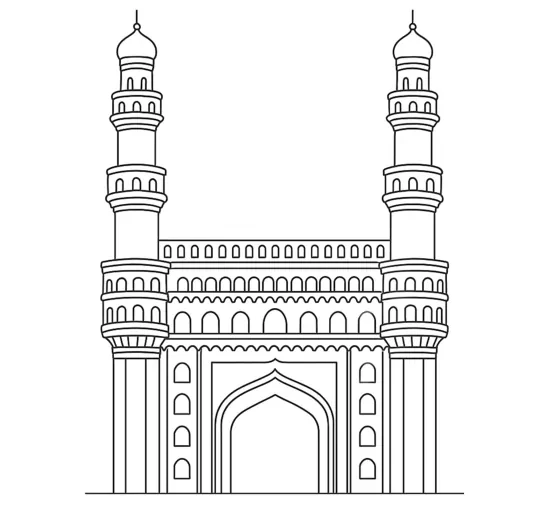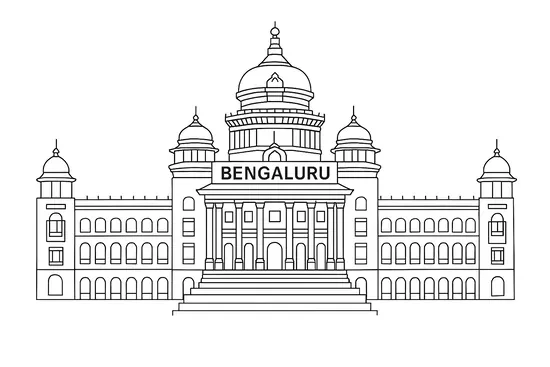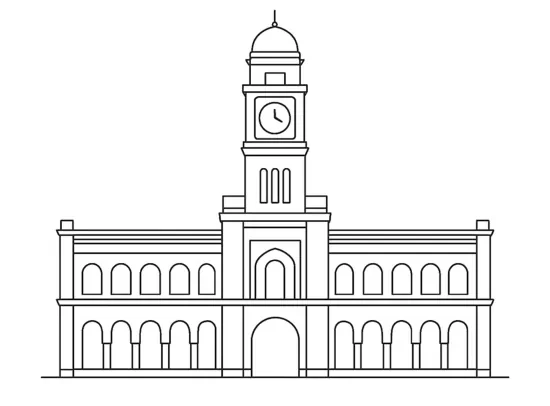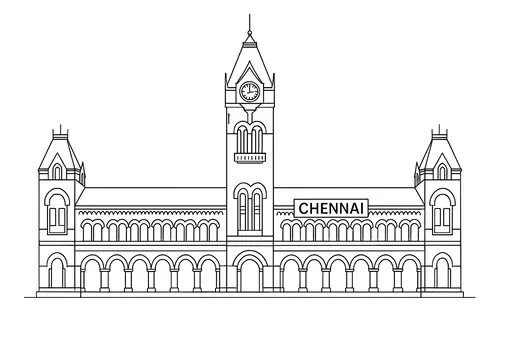Highlights of Adroit Fortune Sholinganallur, Chennai !
Overview of Adroit Fortune in Sholinganallur, Chennai

Villas

Sholinganallur, Chennai

10 Units

Rs.1.9 Cr - 2 Cr*

Rs.7150 Per Sq.Ft

3.5 BHK BHK

1 Acres

Ready to Move

01/06/2022

2657 - 2976 sq.ft Sq.Ft

1

TN/01/Building/0092/2019
- Key Features: Adroit Fortune in Sholinganallur spans of 1 acres and comprises 10 well-planned Units within a structures community layout.
- Possession Status: Ready to Move – perfectly suited for self-occupation or smart property investment.
- Regulatory Clearances: RERA approved*; buyers should conduct due diligence for legal clarity and secure investment.
Gallery of Adroit Fortune
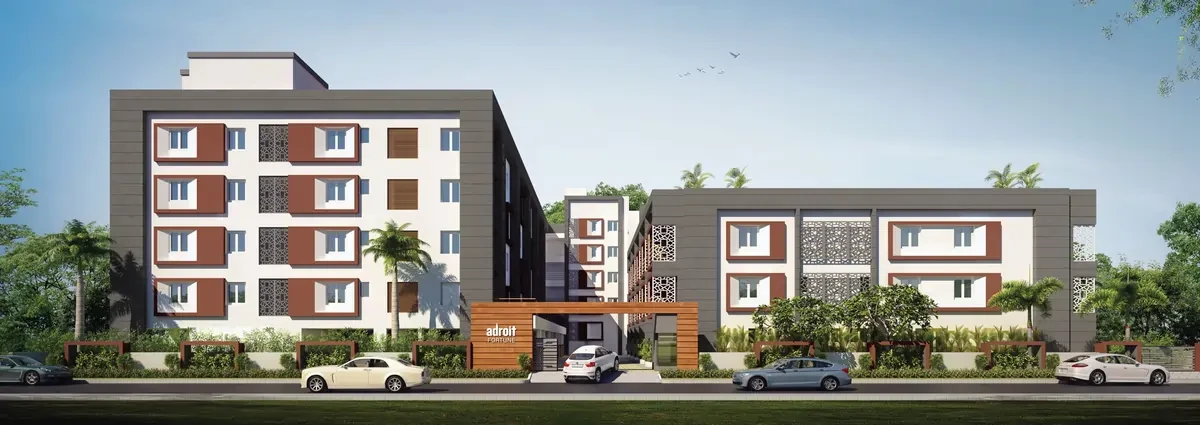
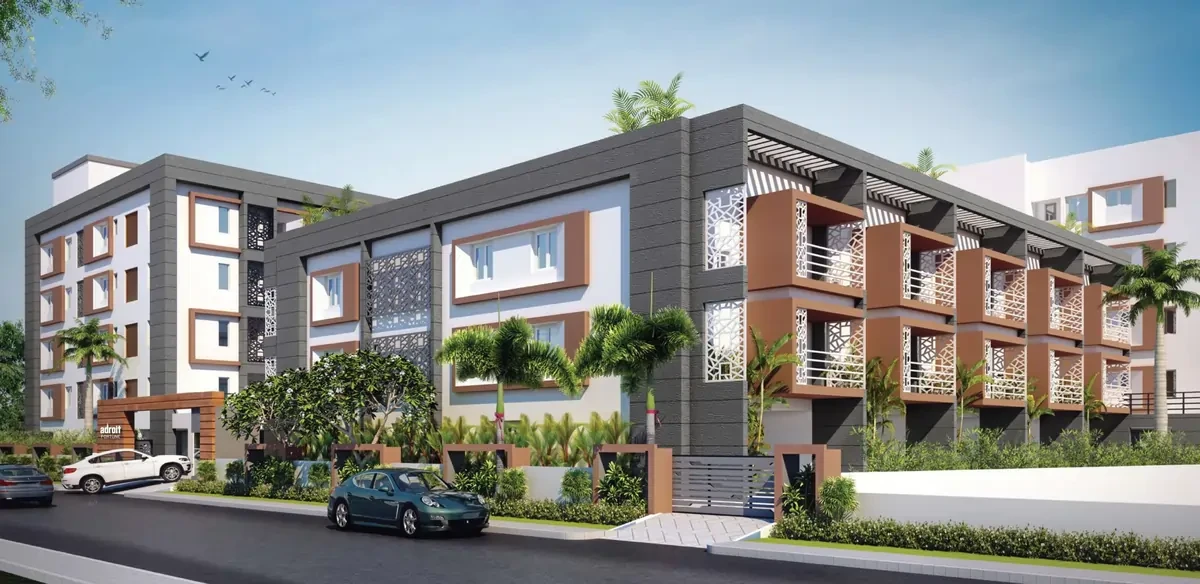
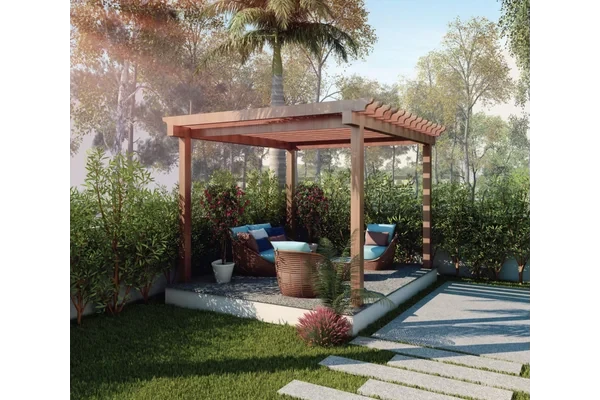
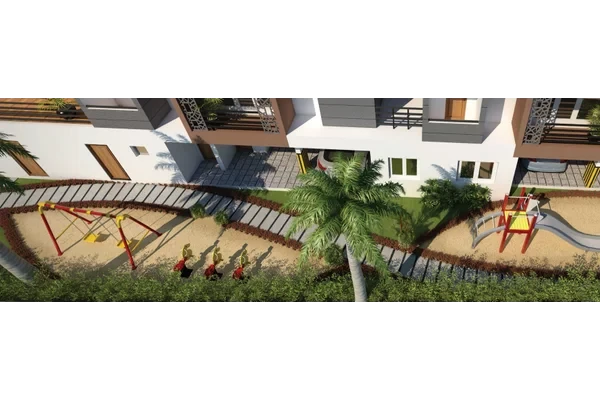
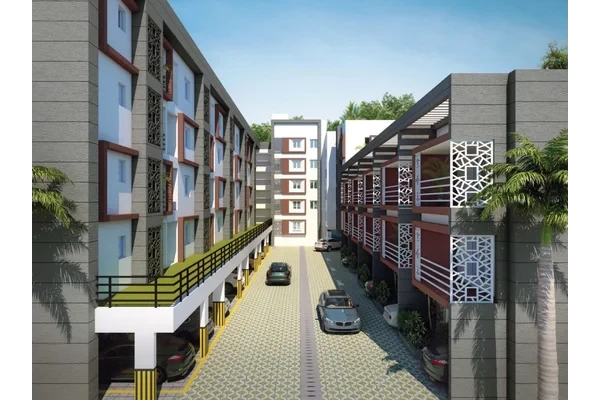
About Adroit Fortune
3.5 BHK row houses in Sholinganallur
Embrace a lifestyle where convenience rules and good fortune smiles. 10, 3.5 BHK Triple decker rowhouses built on a rectangular North-East extended plot, to invoke prosperity. Located just 1 km before the Sholinganallur Junction and nestled amidst quiet surroundings, the project has superb connectivity to all of life's conveniences, shopping centres, entertainment districts, schools, hospitals, and anything else you may need.
Adroit Fortune Price and Floor Plan
Locations Advantages of Adroit Fortune
- Shirdi Sai Baba kovil - 5KM
- Swaram Hospital - 2KM
- Karapakkam Corporation Park - 2.5KM
- Hindustan International School - 4KM
Adroit Fortune Amenities
-
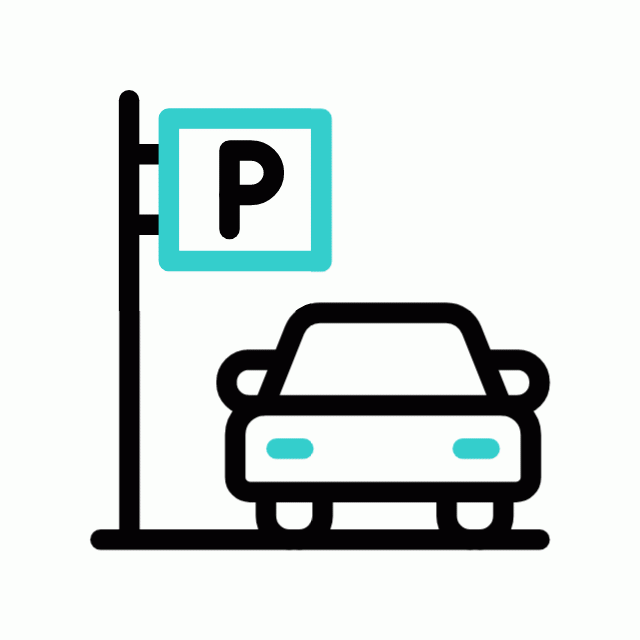 Car Parking
Car Parking
-
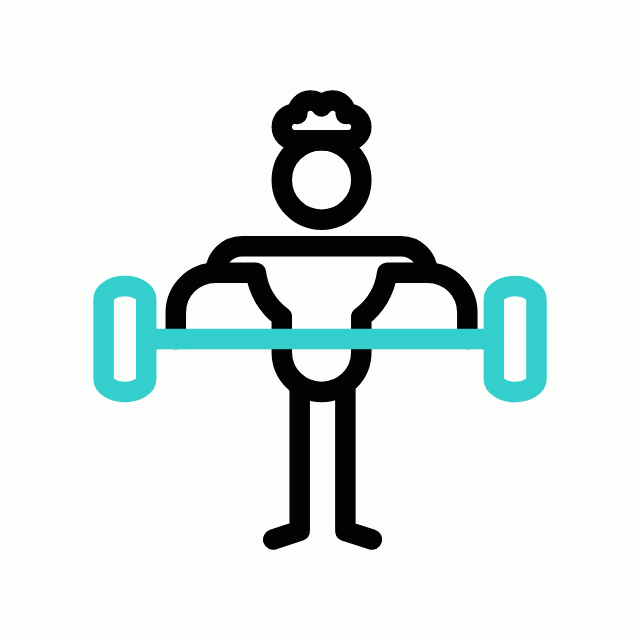 Gym
Gym
-
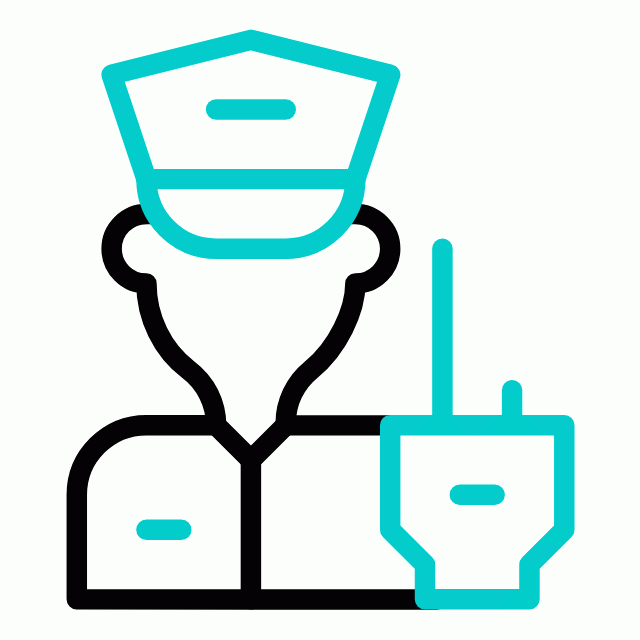 Security Guard
Security Guard
-
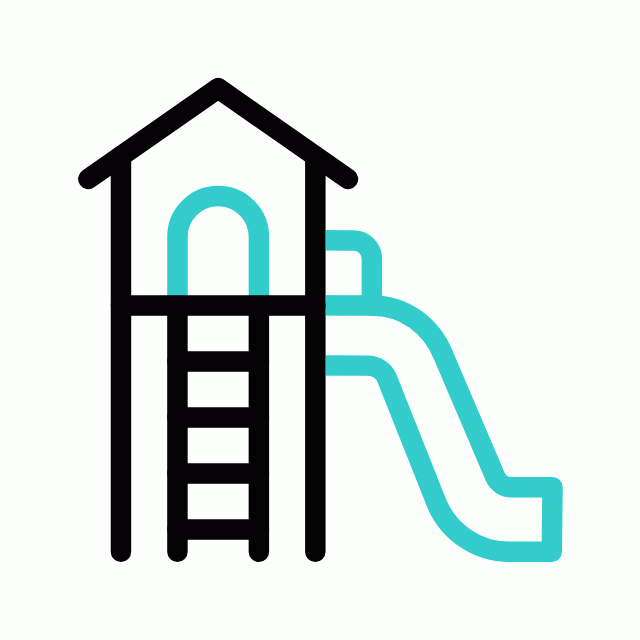 Kids Play Area
Kids Play Area
-
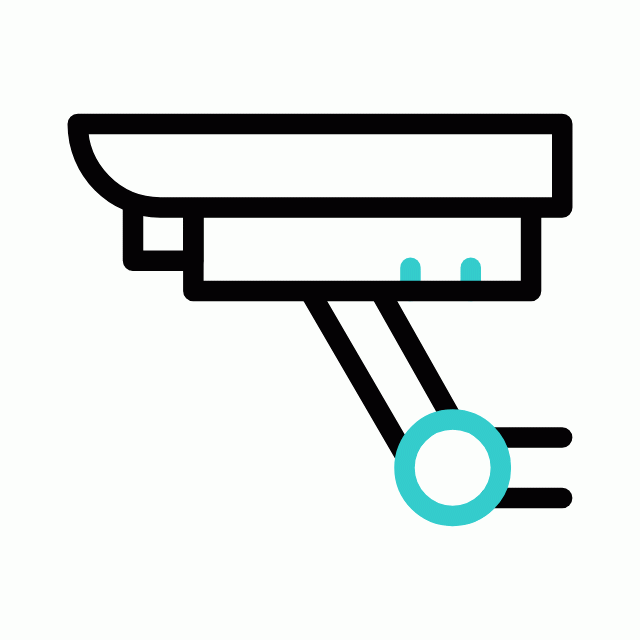 CCTV Camera
CCTV Camera
-
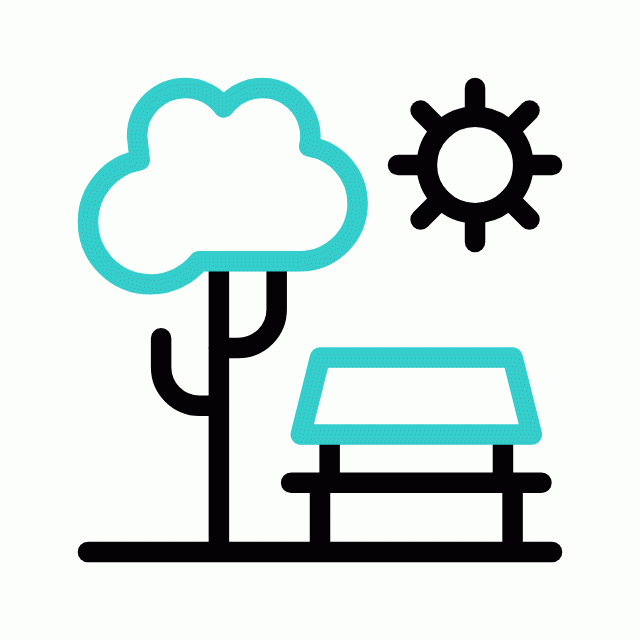 Liesure Area
Liesure Area
-
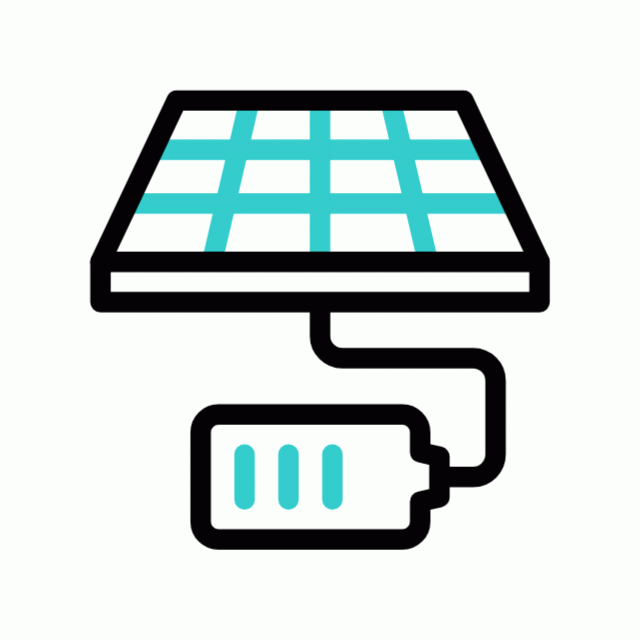 Battery Backup
Battery Backup
-
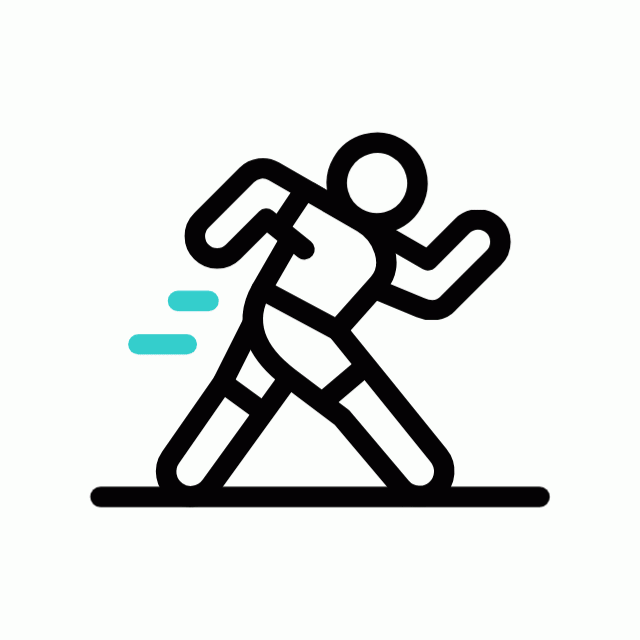 Jogging Track
Jogging Track
-
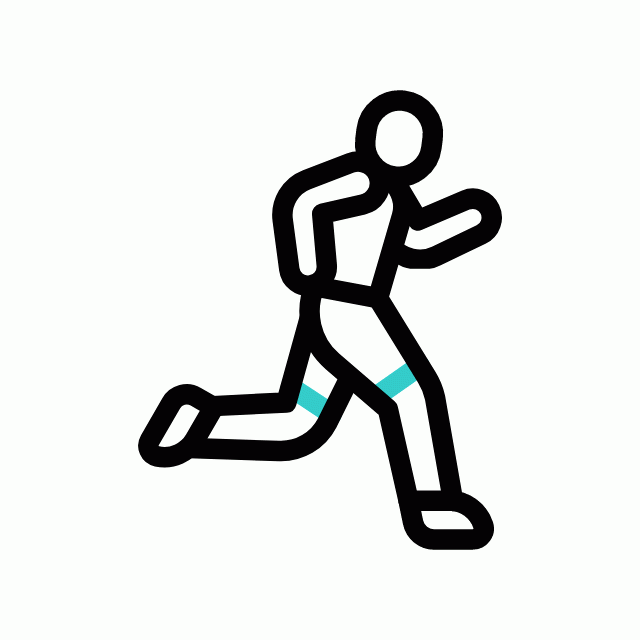 Running Track
Running Track
-
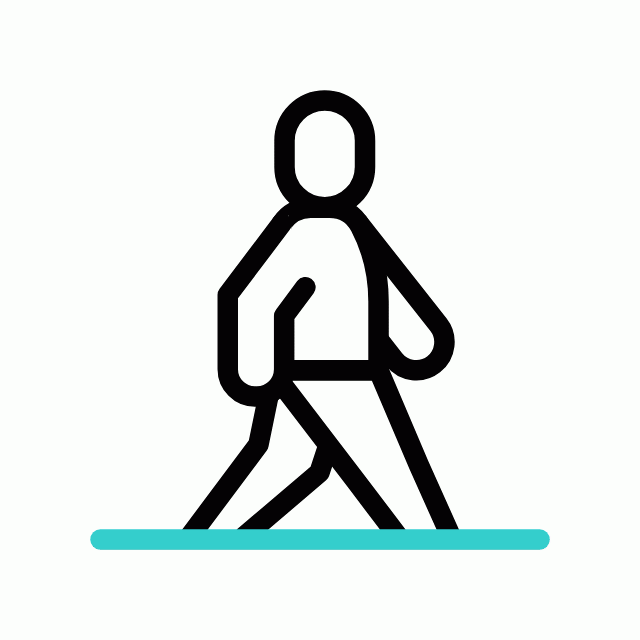 Walking Track
Walking Track
-
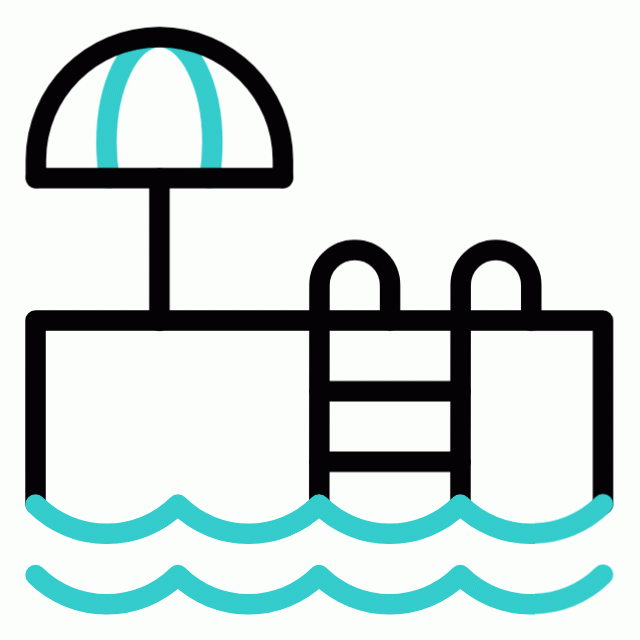 Swimming Pool
Swimming Pool
-
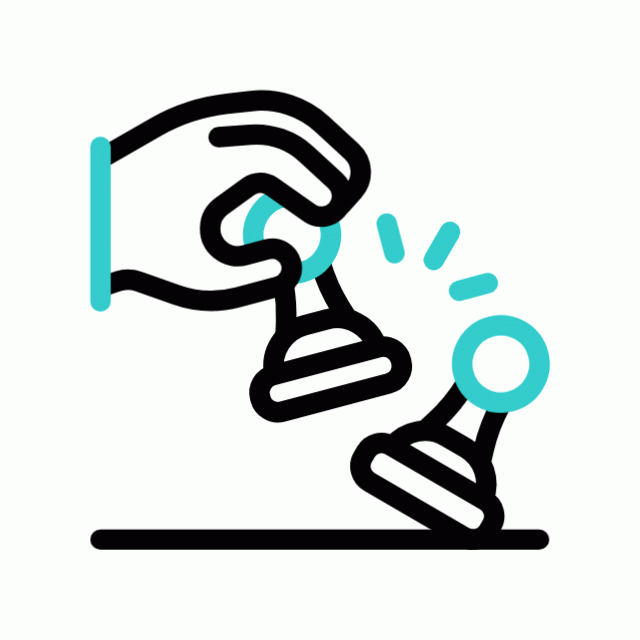 Indoor Games
Indoor Games
-
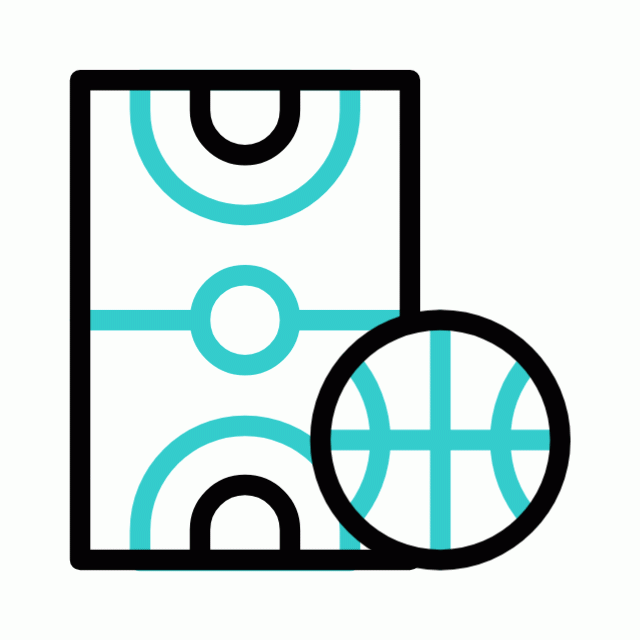 Outdoor Games
Outdoor Games
-
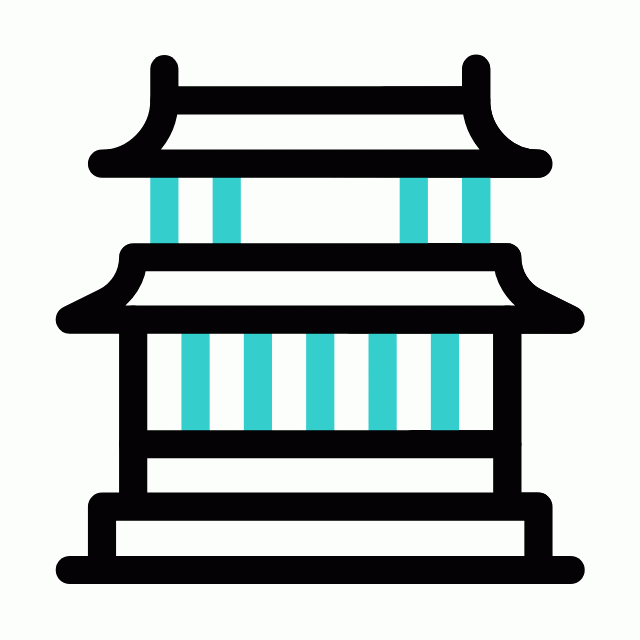 Multipurpose Hall
Multipurpose Hall
-
 Family Corner
Family Corner
-
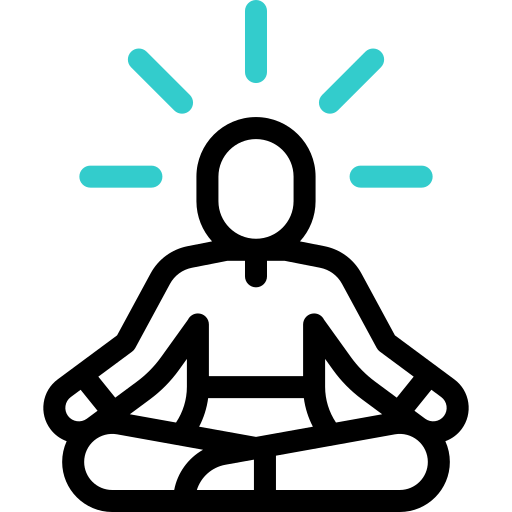 Meditation zone
Meditation zone
Specification of Adroit Fortune
ELECTRICAL Circuits: All internal circuits are PVC with ISI mark Wiring: All wires (Polycab wires) and PVC conduits FRLS ISI mark Switches: Litaski brand switches will be used Communication: Telephone point in living room Lighting and Ventilation: Adequate light, fan and power points as per architect’s recommendation Power Meters: All flats will have 3 phase EB connection with independent meters Entertainment: TV point in living and master bedroom DOORS Main Door: Solid wood frame and flush door shutter with veneer finish on both sides Bedroom Door: Solid wood frames and flush door shutters finished with enamel paint on both sides Bathroom Door: Solid wood frames with flush door shutter of BWP grade finished with enamel paint on both sides Locks/Hardware: Godrej Handrail: MS Handrail in Balcony as per architect’s design FLOORING Foyer, Living, and Dining: Minimum size of 600 x 600 mm vitrified tiles (India/Imported) Bedroom: Minimum size of 600 x 600 mm vitrified tiles (India/Imported) Kitchen: Minimum size of 600 x 600 mm Vitrified tiles (India/Imported) Balcony: 300 x 300 mm size ceramic tiles (India/Imported) Bathroom: 300 x 300 mm size ceramic floor tiles and 400 x 250 mm wallceramic tiles up to 2100 mm height in all areas (India/Imported) Wash Area: 300 x 300 mm ceramic tiles floor tiles and 250 x 350 mm wallceramic tiles up to 900 mm (India/Imported) KITCHEN Counter Top: Black Granite Sink: Stainless steel sink with drain board LIFT Brand: Johnson Lift Service Lift Capacity: 2 Automatic Lifts with carrying capacity of 8 persons STRUCTURE The building is RCC framed structure with AAC block/solid concrete block TOILETS Plumbing: Concealed CPVC/UPVC pipe lines CP Fittings: Parryware Sanitary Fittings: Parryware Toilet: Nonsunken toilet with grid false ceiling Gratings: SS gratings/PVC gratings in toilet, kitchen and utility WINDOWS All Rooms: All rooms UPVC windows with 5 mm clear float glass and necessary hardware Bathroom Exhaust: Bath room ventilators shall be UPVC with Exhaust Provision (Wintech) Grills: Mild steel half grills finished with enamel paint grouted into the wall as per architect’s design Balcony Door: Balcony doors shall have UPVC track door PAINTING Internal: Walls to be finished with cement based putty with two coats of emulsion paint External: Two coats of exterior emulsion paint Ceiling: Level plaster with two coats of emulsion paint
Adroit Fortune Location Map
About Adroit Urban Developers Pvt Ltd
Explore exclusive new launch projects of Adroit Urban Developers Pvt Ltd’s find Apartments, Villas or Plots property for sale at Chennai. Grab the Early-bird launch offers, flexible payment plan, high-end amenities at prime locations in Chennai.
EMI Calculator
- Property Cost
Rs. 200 L
- Loan Amount
Rs. 200 L
- Monthly EMI
Rs. 60,190
- Total Interest Payable
Rs. 9,55,989
- Total Amount Payable
Principal + Interest
Rs. 50,55,989

